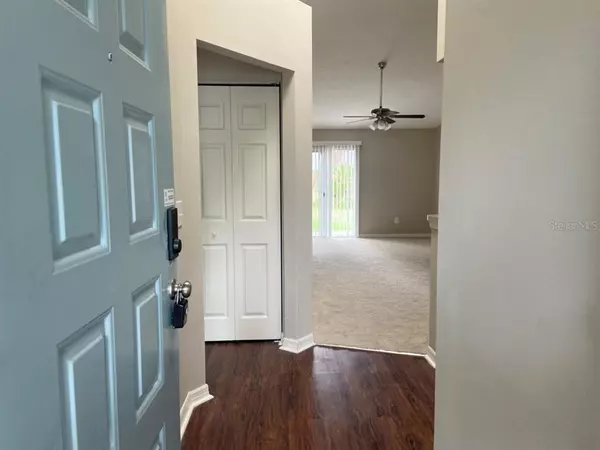$178,500
For more information regarding the value of a property, please contact us for a free consultation.
39650 US HIGHWAY 19 N #231 Tarpon Springs, FL 34689
2 Beds
2 Baths
1,000 SqFt
Key Details
Sold Price $178,500
Property Type Single Family Home
Sub Type Villa
Listing Status Sold
Purchase Type For Sale
Square Footage 1,000 sqft
Price per Sqft $178
Subdivision Woods At Anderson Park
MLS Listing ID U8128489
Sold Date 08/18/21
Bedrooms 2
Full Baths 2
Construction Status Inspections
HOA Fees $461/mo
HOA Y/N Yes
Year Built 1990
Annual Tax Amount $2,142
Lot Size 1,742 Sqft
Acres 0.04
Property Description
Move-in ready 2 bedrooms, 2 bath, 1000 sq/ft corner villa in highly desirable pet friendly community of The Woods of Anderson Park. This villa offers a large living/dining area with cathedral ceilings and sliding glass doors leading to patio overlooking partially fenced backyard, spacious kitchen with stainless steel appliances is light and airy with large windows in the eat-in area and a breakfast bar opening to living/dining area, nice-size master bedroom with en suite bath, second bedroom with plenty of room for family or guests, and indoor laundry. HOA dues include ground and exterior maintenance, clubhouse with fitness center, library, card room and billiards room, indoor heated pool, water, sewer, trash and cable. Conveniently located near shopping, dining and entertainment. Lake Tarpon, Pinellas Trail, Anderson Park, sponge docks of Tarpon Springs, numerous golf courses (including Innisbrook), and beautiful gulf beaches are only minutes away. Schedule a showing today!
Location
State FL
County Pinellas
Community Woods At Anderson Park
Direction N
Interior
Interior Features Cathedral Ceiling(s), Ceiling Fans(s), Eat-in Kitchen, Living Room/Dining Room Combo, Skylight(s), Thermostat, Window Treatments
Heating Central, Electric
Cooling Central Air
Flooring Carpet, Laminate, Tile
Fireplace false
Appliance Dishwasher, Electric Water Heater, Microwave, Range, Refrigerator
Laundry Inside, Laundry Closet
Exterior
Exterior Feature Rain Gutters, Sliding Doors
Parking Features Assigned
Pool Heated, In Ground, Indoor
Community Features Buyer Approval Required, Deed Restrictions, Fitness Center, Pool
Utilities Available Public
Amenities Available Cable TV, Clubhouse, Fitness Center, Maintenance, Pool, Recreation Facilities, Vehicle Restrictions
Roof Type Shingle
Garage false
Private Pool No
Building
Story 1
Entry Level One
Foundation Slab
Lot Size Range 0 to less than 1/4
Sewer Public Sewer
Water Public
Structure Type Wood Frame
New Construction false
Construction Status Inspections
Others
Pets Allowed Yes
HOA Fee Include Cable TV,Pool,Escrow Reserves Fund,Maintenance Structure,Maintenance Grounds,Management,Pool,Recreational Facilities,Sewer,Trash,Water
Senior Community No
Ownership Condominium
Monthly Total Fees $461
Acceptable Financing Cash, Conventional
Membership Fee Required Required
Listing Terms Cash, Conventional
Special Listing Condition Real Estate Owned
Read Less
Want to know what your home might be worth? Contact us for a FREE valuation!

Our team is ready to help you sell your home for the highest possible price ASAP

© 2024 My Florida Regional MLS DBA Stellar MLS. All Rights Reserved.
Bought with COLDWELL BANKER DOLPHIN REALTY






