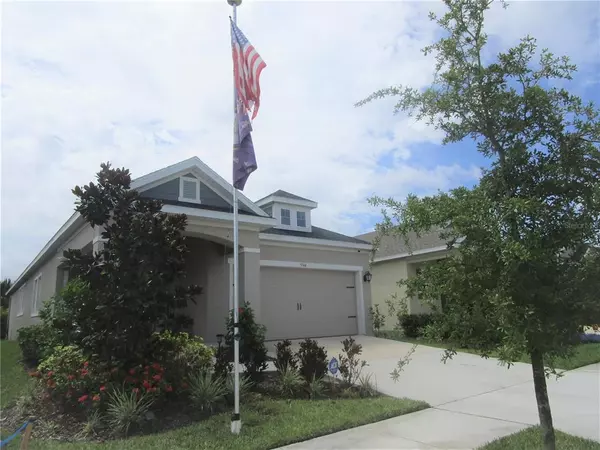$334,000
For more information regarding the value of a property, please contact us for a free consultation.
5564 SILVER SUN DR Apollo Beach, FL 33572
3 Beds
2 Baths
1,812 SqFt
Key Details
Sold Price $334,000
Property Type Single Family Home
Sub Type Single Family Residence
Listing Status Sold
Purchase Type For Sale
Square Footage 1,812 sqft
Price per Sqft $184
Subdivision Waterset Ph 5A-1
MLS Listing ID T3313770
Sold Date 08/17/21
Bedrooms 3
Full Baths 2
Construction Status No Contingency
HOA Fees $6/ann
HOA Y/N Yes
Year Built 2019
Annual Tax Amount $6,727
Lot Size 4,791 Sqft
Acres 0.11
Property Description
Spacious David Weekley home in the highly sought after community of Waterset. This 3 bedroom, 2 bathroom, 2 car garage with flex space floor plan offers a stylish, open living space, kitchen has substantial cabinet space, stainless steel appliances, and closet pantry. The large center prep island overlooks the dining/great room and can easily seat up to four for casual meals in the kitchen or entertaining guests. Secluded off the great room, a spacious master bedroom with master bath featuring a large frameless walk-in shower, double sinks and an oversized walk-in closet. Front entry can be used as a Study/Office or a Parlor. Home offers neutral colors throughout. Waterset is an award winning resort community with an array of amenities... 3 Community Pools, 2 Fitness Centers, 2 Large Clubhouses, Café, Splash-Pad, Amphitheater, Dog Park, 12 Miles of Walking/Cycling Trails and so much more.
Location
State FL
County Hillsborough
Community Waterset Ph 5A-1
Zoning PD
Interior
Interior Features Ceiling Fans(s), Eat-in Kitchen, Master Bedroom Main Floor, Open Floorplan, Split Bedroom, Walk-In Closet(s)
Heating Central, Natural Gas, Radiant Ceiling, Zoned
Cooling Central Air, Zoned
Flooring Carpet, Ceramic Tile, Laminate
Fireplace false
Appliance Convection Oven, Dishwasher, Disposal, Dryer, Exhaust Fan, Gas Water Heater, Microwave, Range Hood, Refrigerator, Washer, Water Softener
Laundry Inside, Laundry Room
Exterior
Exterior Feature Fence, Hurricane Shutters
Garage Spaces 2.0
Community Features Deed Restrictions, Fitness Center, Park, Playground, Pool, Tennis Courts
Utilities Available Cable Connected, Electricity Connected, Fiber Optics, Fire Hydrant, Natural Gas Connected, Public, Sprinkler Meter, Sprinkler Recycled, Street Lights
Roof Type Shingle
Attached Garage true
Garage true
Private Pool No
Building
Entry Level One
Foundation Slab
Lot Size Range 0 to less than 1/4
Sewer Public Sewer
Water Public
Structure Type Block,Stucco
New Construction false
Construction Status No Contingency
Schools
Elementary Schools Doby Elementary-Hb
Middle Schools Eisenhower-Hb
High Schools Lennard-Hb
Others
Pets Allowed Yes
Senior Community No
Ownership Fee Simple
Monthly Total Fees $6
Membership Fee Required Required
Special Listing Condition None
Read Less
Want to know what your home might be worth? Contact us for a FREE valuation!

Our team is ready to help you sell your home for the highest possible price ASAP

© 2025 My Florida Regional MLS DBA Stellar MLS. All Rights Reserved.
Bought with EXP REALTY LLC





