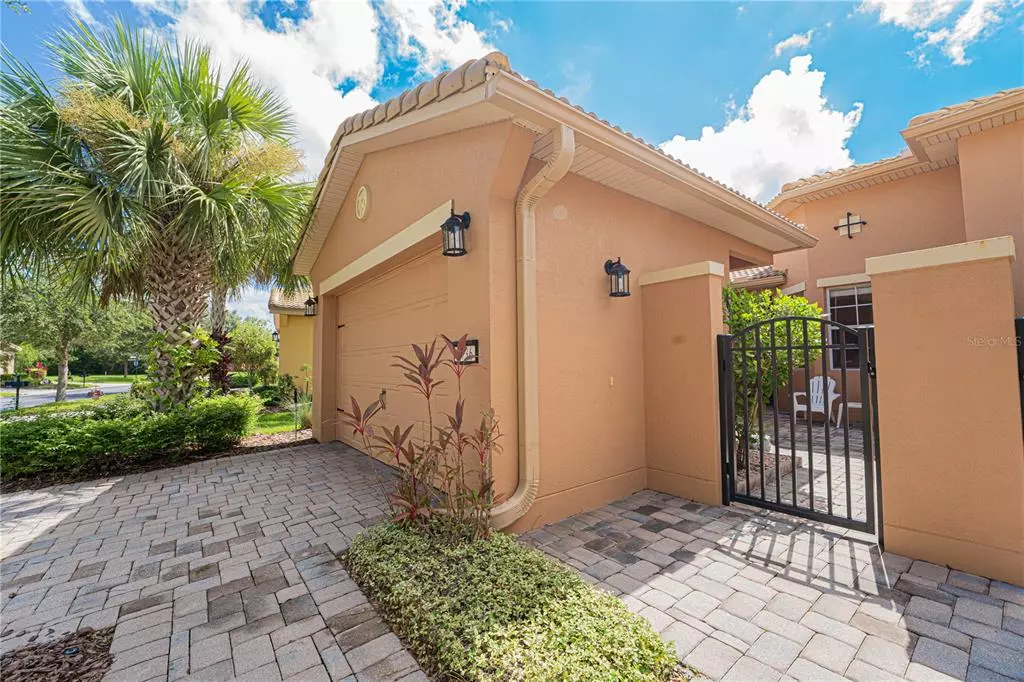$238,000
For more information regarding the value of a property, please contact us for a free consultation.
2736 PALM TREE DR Poinciana, FL 34759
2 Beds
2 Baths
1,507 SqFt
Key Details
Sold Price $238,000
Property Type Single Family Home
Sub Type Single Family Residence
Listing Status Sold
Purchase Type For Sale
Square Footage 1,507 sqft
Price per Sqft $157
Subdivision Solivita Ph 5F
MLS Listing ID O5959185
Sold Date 08/09/21
Bedrooms 2
Full Baths 2
Construction Status Appraisal,Financing,Inspections
HOA Fees $401/mo
HOA Y/N Yes
Year Built 2009
Annual Tax Amount $2,854
Lot Size 4,356 Sqft
Acres 0.1
Property Description
Let your adventures begin. Welcome home to the award-winning 55-plus community of Solivita. This move-in-ready Tuscan-style villa is surrounded by peace and tranquility located on the eighth hole of The Oaks golf course designed by Ron Garl. Upon entering, you'll be greeted by the private courtyard, which is a great spot to enjoy your morning coffee or perhaps have an outdoor fountain. Inside, you'll be amazed by the modern, open concept split floor plan with volume ceilings flooded with natural sunlight. Clean and meticulously maintained with ceramic tile and high-grade 3/4-inch rosewood laminate flooring throughout, no carpet. The kitchen features matching appliances, 42-inch solid wood cabinets, ample Corian countertops, breakfast bar and closet pantry, all overlooking the living area and magnificent golf course view. Double doors lead into the master suite with custom tray ceilings, views of the golf course and two walk-in closets. Master en-suite bath with large walk-in shower, double vanities, solid wood cabinets and matching Corian countertops. The second bedroom is very spacious with a walk-in closet. Additionally, there is a separate home office area, utility room, screened-in lanai porch and an oversized 1.5-car garage with extra storage shelves and a golf cart parking spot. Solivita homeowners have access to an impressive array of resort-style amenities and activities created to support a fulfilling, active adult lifestyle. This is truly your once-in-a-lifetime opportunity to live in paradise, don't miss it.
Location
State FL
County Polk
Community Solivita Ph 5F
Rooms
Other Rooms Den/Library/Office, Inside Utility
Interior
Interior Features Ceiling Fans(s), High Ceilings, Living Room/Dining Room Combo, Open Floorplan, Solid Surface Counters, Solid Wood Cabinets, Split Bedroom, Thermostat, Tray Ceiling(s), Walk-In Closet(s), Window Treatments
Heating Central, Electric
Cooling Central Air
Flooring Ceramic Tile, Epoxy, Laminate
Furnishings Unfurnished
Fireplace false
Appliance Dishwasher, Disposal, Dryer, Electric Water Heater, Exhaust Fan, Microwave, Range, Refrigerator, Washer
Laundry Inside, Laundry Room
Exterior
Exterior Feature Lighting, Rain Gutters, Sidewalk, Sliding Doors
Garage Driveway, Garage Door Opener, Golf Cart Garage, Oversized
Garage Spaces 1.0
Community Features Deed Restrictions, Fitness Center, Gated, Golf Carts OK, Golf, Park, Pool, Tennis Courts
Utilities Available BB/HS Internet Available, Fire Hydrant, Public, Sewer Connected, Street Lights
Amenities Available Cable TV, Clubhouse, Gated, Golf Course, Maintenance, Pool, Security, Trail(s)
Waterfront false
View Golf Course
Roof Type Tile
Parking Type Driveway, Garage Door Opener, Golf Cart Garage, Oversized
Attached Garage true
Garage true
Private Pool No
Building
Lot Description Level, On Golf Course, Sidewalk, Paved
Entry Level One
Foundation Slab
Lot Size Range 0 to less than 1/4
Sewer Public Sewer
Water Public
Architectural Style Contemporary, Courtyard
Structure Type Block,Stucco
New Construction false
Construction Status Appraisal,Financing,Inspections
Others
Pets Allowed Yes
HOA Fee Include 24-Hour Guard,Cable TV,Pool,Maintenance Grounds,Pool,Private Road,Recreational Facilities
Senior Community Yes
Pet Size Large (61-100 Lbs.)
Ownership Fee Simple
Monthly Total Fees $401
Acceptable Financing Cash, Conventional, FHA, VA Loan
Membership Fee Required Required
Listing Terms Cash, Conventional, FHA, VA Loan
Num of Pet 2
Special Listing Condition None
Read Less
Want to know what your home might be worth? Contact us for a FREE valuation!

Our team is ready to help you sell your home for the highest possible price ASAP

© 2024 My Florida Regional MLS DBA Stellar MLS. All Rights Reserved.
Bought with CHARLES RUTENBERG REALTY INC






