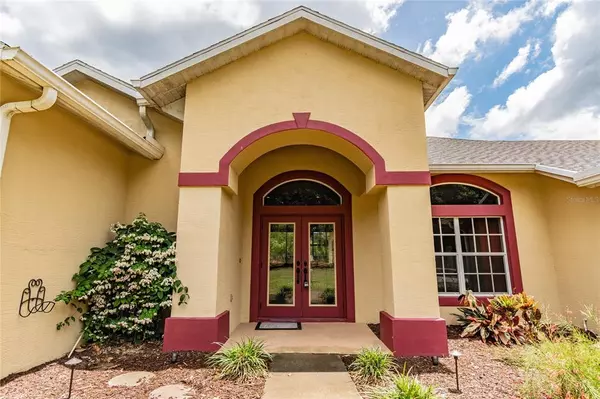$710,000
For more information regarding the value of a property, please contact us for a free consultation.
1810 VIRGINIA LEE CIR Brooksville, FL 34602
6 Beds
4 Baths
3,679 SqFt
Key Details
Sold Price $710,000
Property Type Single Family Home
Sub Type Single Family Residence
Listing Status Sold
Purchase Type For Sale
Square Footage 3,679 sqft
Price per Sqft $192
Subdivision Plateau, The - Class 1 Sub
MLS Listing ID T3310728
Sold Date 07/23/21
Bedrooms 6
Full Baths 4
Construction Status Appraisal
HOA Fees $20/ann
HOA Y/N Yes
Year Built 2003
Annual Tax Amount $2,664
Lot Size 4.800 Acres
Acres 4.8
Property Description
Enjoy Florida living in this well-maintained home situated on nearly 5 acres. This is like something seen on TV! Stunning first impression as the electronic gate opens and you make your way down a long driveway, through a park-like setting, to this beautiful home! Very versatile house, in the private neighborhood of The Plateau. Let your imagination run wild, with this spacious floor plan that will accommodate a large family, in-laws, multi-generational family or provide spacious guest quarters. One side of the home features a large master suite, living room, large kitchen, family dining room, and 2 additional bedrooms with bath as well as a large screened lanai and wood deck just built May 2021. The large laundry room leads to another spacious part of the home with a kitchen and a great room, fireplace as well as a screened lanai. Additional master bedroom with a bath, a second bedroom, bath, and office(6th bedroom) is located on this side of the home. Fully fenced and gated with 2 sheds with electricity available in each one. This is Agricultural Zone so bring the horses or any livestock. One of the many great benefits of this home is due to the newer Solar Panels ($45,000 value which is paid in full) the average electric bill is only $136.85 monthly or $1642.25 for the past 12 months. No water bill since its on well water! Very energy efficient home with lots of new upgrades done in 2021! Contact your agent for a list. Located minutes to I-75 and a little over 20 minutes to Wesley Chapel malls, restaurants, shopping and more!
Location
State FL
County Hernando
Community Plateau, The - Class 1 Sub
Zoning AG
Rooms
Other Rooms Interior In-Law Suite
Interior
Interior Features Cathedral Ceiling(s), Ceiling Fans(s), Central Vaccum, Dry Bar, Eat-in Kitchen, Open Floorplan, Split Bedroom, Tray Ceiling(s), Walk-In Closet(s)
Heating Central, Solar
Cooling Central Air, Zoned
Flooring Ceramic Tile, Laminate
Fireplaces Type Family Room, Wood Burning
Fireplace true
Appliance Dishwasher, Dryer, Microwave, Range, Refrigerator, Washer
Laundry Inside
Exterior
Exterior Feature Fence, French Doors, Sliding Doors
Garage Spaces 4.0
Fence Wood
Utilities Available BB/HS Internet Available, Electricity Connected, Solar
Waterfront false
Roof Type Shingle
Attached Garage true
Garage true
Private Pool No
Building
Lot Description Zoned for Horses
Entry Level One
Foundation Slab
Lot Size Range 2 to less than 5
Sewer Septic Tank
Water Well
Architectural Style Contemporary
Structure Type Block,Stucco
New Construction false
Construction Status Appraisal
Others
Pets Allowed Yes
HOA Fee Include Escrow Reserves Fund
Senior Community No
Ownership Fee Simple
Monthly Total Fees $20
Acceptable Financing Cash, Conventional, USDA Loan, VA Loan
Membership Fee Required Required
Listing Terms Cash, Conventional, USDA Loan, VA Loan
Special Listing Condition None
Read Less
Want to know what your home might be worth? Contact us for a FREE valuation!

Our team is ready to help you sell your home for the highest possible price ASAP

© 2024 My Florida Regional MLS DBA Stellar MLS. All Rights Reserved.
Bought with COLDWELL BANKER REALTY






