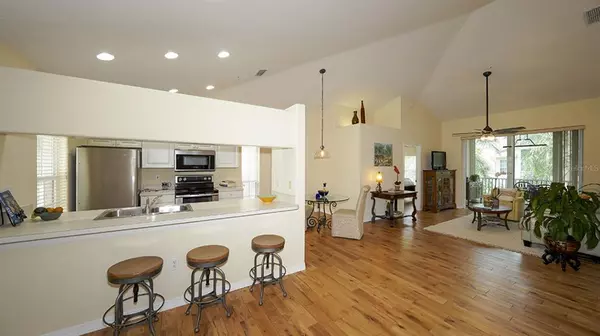$285,000
For more information regarding the value of a property, please contact us for a free consultation.
4200 CASTLEBRIDGE LN #1920B1 Sarasota, FL 34238
3 Beds
2 Baths
1,286 SqFt
Key Details
Sold Price $285,000
Property Type Condo
Sub Type Condominium
Listing Status Sold
Purchase Type For Sale
Square Footage 1,286 sqft
Price per Sqft $221
Subdivision Pinestone At Palmer Ranch
MLS Listing ID A4501921
Sold Date 07/27/21
Bedrooms 3
Full Baths 2
Condo Fees $280
Construction Status Inspections
HOA Y/N No
Year Built 1999
Annual Tax Amount $1,793
Property Description
Welcome to this Meticulously updated 3 bedroom, 2 Bath condominium. A pleasure to show! New in 2021-Heat Pump, Hot water heater, Refrigerator, Stove, Microwave, Dishwasher, all lighting fixtures & ceiling fans. New in 2020- Hardwood engineered floors through-out, & full size Washer & Dryer (in condo unit). This split plan offers privacy for all 3 large bedrooms. A treed view from the Lanai has tile floors and is screened as well as all new sliding glass doors installed 2021 to make it a 3 season bonus room. Pinestone residences enjoy an active lifestyle, low maintenance fees and great amenities including a beautiful appointed Clubhouse, large heated swimming pool, hot tub, fitness center, billiard room, card room, library, lighted tennis courts, BBQ grills, basketball court, and a 32 seat movie theater, and on -site manager. Close to rated #1 Siesta Key beach, The Legacy Trail, YMCA, shopping, restaurants, Downtown Sarasota and Costco!
Location
State FL
County Sarasota
Community Pinestone At Palmer Ranch
Zoning RMF1
Rooms
Other Rooms Florida Room, Inside Utility
Interior
Interior Features Cathedral Ceiling(s), Ceiling Fans(s), Eat-in Kitchen, Living Room/Dining Room Combo, Open Floorplan, Split Bedroom, Vaulted Ceiling(s), Walk-In Closet(s)
Heating Electric, Exhaust Fan, Heat Pump
Cooling Central Air, Humidity Control
Flooring Hardwood
Furnishings Unfurnished
Fireplace false
Appliance Cooktop, Dishwasher, Disposal, Dryer, Electric Water Heater, Microwave, Range, Refrigerator, Washer
Laundry Inside, Laundry Closet
Exterior
Exterior Feature Balcony, Lighting, Sliding Doors
Parking Features Assigned, Covered, Ground Level, Guest, Open
Community Features Deed Restrictions, Fitness Center, Gated, No Truck/RV/Motorcycle Parking, Pool, Sidewalks, Tennis Courts
Utilities Available Cable Available, Electricity Connected, Public, Street Lights, Underground Utilities
Amenities Available Basketball Court, Clubhouse, Fitness Center, Gated, Pool, Recreation Facilities, Security, Spa/Hot Tub, Tennis Court(s), Vehicle Restrictions
View Trees/Woods
Roof Type Shingle
Porch Enclosed, Patio, Screened
Garage false
Private Pool No
Building
Lot Description Sidewalk, Paved, Private
Story 2
Entry Level One
Foundation Slab
Sewer Public Sewer
Water Public
Architectural Style Traditional
Structure Type Block,Stucco
New Construction false
Construction Status Inspections
Schools
Elementary Schools Gulf Gate Elementary
Middle Schools Sarasota Middle
High Schools Riverview High
Others
Pets Allowed Number Limit, Size Limit, Yes
HOA Fee Include Pool,Escrow Reserves Fund,Fidelity Bond,Insurance,Maintenance Structure,Maintenance Grounds,Management,Pest Control,Pool,Private Road,Recreational Facilities,Security,Sewer,Trash,Water
Senior Community No
Pet Size Small (16-35 Lbs.)
Ownership Condominium
Monthly Total Fees $280
Acceptable Financing Cash, Conventional
Listing Terms Cash, Conventional
Num of Pet 2
Special Listing Condition None
Read Less
Want to know what your home might be worth? Contact us for a FREE valuation!

Our team is ready to help you sell your home for the highest possible price ASAP

© 2024 My Florida Regional MLS DBA Stellar MLS. All Rights Reserved.
Bought with MICHAEL SAUNDERS & COMPANY





