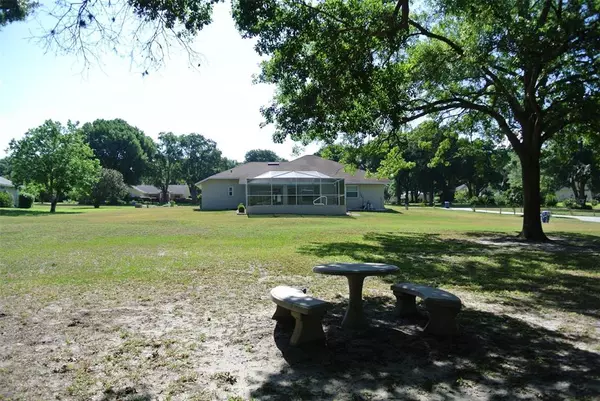$300,000
For more information regarding the value of a property, please contact us for a free consultation.
4037 APPALACHIAN DR Brooksville, FL 34602
3 Beds
2 Baths
1,761 SqFt
Key Details
Sold Price $300,000
Property Type Single Family Home
Sub Type Single Family Residence
Listing Status Sold
Purchase Type For Sale
Square Footage 1,761 sqft
Price per Sqft $170
Subdivision Mountain View
MLS Listing ID U8124626
Sold Date 07/22/21
Bedrooms 3
Full Baths 2
Construction Status Financing,Inspections
HOA Y/N No
Year Built 2001
Annual Tax Amount $2,003
Lot Size 1.000 Acres
Acres 1.0
Property Description
This move-in ready 3 bedroom, 2 bath pool home is situated on one acre in the desirable Mountain View Subdivision! Enjoy the beautiful Florida weather on your screened lanai, plenty of room for entertaining by the pool. Kitchen features plenty of cupboard space, breakfast nook. Formal dining room, large living room with sliders to the pool, plus a bonus room and open floor plan. Master bedroom has large walk-in closet and clothing racks. Master bath features a walk-in shower and a linen closet. Beautiful peaceful setting. Deed Restrictions, but no HOA. A short drive to shopping, restaurants and medical facilities. Easy commute to Tampa and area attractions via I 75. This house would be a great place to call home!
Location
State FL
County Hernando
Community Mountain View
Zoning PDP
Interior
Interior Features Open Floorplan
Heating Central, Electric
Cooling Central Air
Flooring Bamboo, Ceramic Tile, Laminate
Fireplace false
Appliance Dishwasher, Dryer, Microwave, Range, Refrigerator, Washer, Water Softener
Exterior
Exterior Feature Sliding Doors
Garage Spaces 2.0
Pool Fiberglass, In Ground
Community Features Deed Restrictions
Utilities Available BB/HS Internet Available, Electricity Connected
Waterfront false
Roof Type Shingle
Attached Garage true
Garage true
Private Pool Yes
Building
Story 1
Entry Level One
Foundation Slab
Lot Size Range 1 to less than 2
Sewer Septic Tank
Water Well
Structure Type Block,Stucco
New Construction false
Construction Status Financing,Inspections
Others
Pets Allowed Yes
Senior Community No
Ownership Fee Simple
Acceptable Financing Cash, Conventional, FHA, VA Loan
Listing Terms Cash, Conventional, FHA, VA Loan
Num of Pet 2
Special Listing Condition None
Read Less
Want to know what your home might be worth? Contact us for a FREE valuation!

Our team is ready to help you sell your home for the highest possible price ASAP

© 2024 My Florida Regional MLS DBA Stellar MLS. All Rights Reserved.
Bought with ERA AMERICAN REALTY






