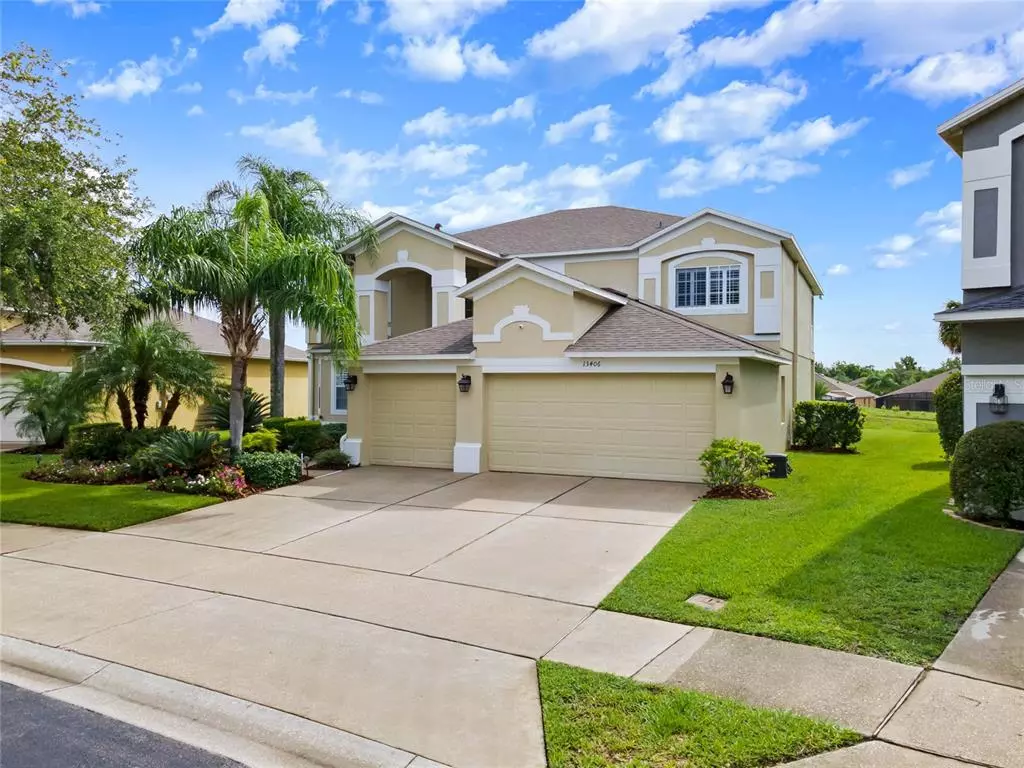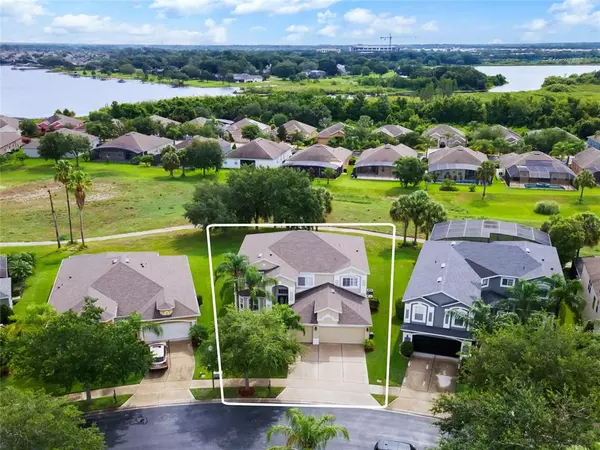$515,000
For more information regarding the value of a property, please contact us for a free consultation.
13406 FOX GLOVE ST Winter Garden, FL 34787
5 Beds
3 Baths
3,312 SqFt
Key Details
Sold Price $515,000
Property Type Single Family Home
Sub Type Single Family Residence
Listing Status Sold
Purchase Type For Sale
Square Footage 3,312 sqft
Price per Sqft $155
Subdivision Stoneybrook West
MLS Listing ID O5950988
Sold Date 07/30/21
Bedrooms 5
Full Baths 3
Construction Status Inspections
HOA Fees $214/qua
HOA Y/N Yes
Year Built 2004
Annual Tax Amount $3,966
Lot Size 8,712 Sqft
Acres 0.2
Property Description
Welcome home to 13406 Fox Glove St, in the very desirable community of Stoneybrook West. Behind the 24 hour guarded gates, this 5 bedroom/3 bathroom home boasts over 3,300 square feet, 3 car garage and is well situated with no rear neighbors for your additional privacy. As you enter the home you are immediately greeted by a grand two story entrance, with a formal living space to your left and a generous dining room to your right. **One bedroom and full bathroom is located on the first floor, making it the ideal option for out of town guests or extended family**. The kitchen has been well updated with granite counters, pendant lighting and gorgeous cabinets with ample space for storing and displaying any of your fine china and decorative collectibles. As you walk upstairs you find yourself in the extra large loft space which can double as a sitting or reading area, and has direct access to the balcony that spans the entire width of the home, and is the perfect place to enjoy your cup of morning coffee. Three other bedrooms are located on the right side of the loft and have direct access to the second full bathroom, while the master suite is located on the opposite side and has it's own ensuite bathroom. This master suite is supersized with french doors to the outdoor balcony, two walk-in closets, a soaking tub and updated standalone shower, as well as two separate vanities.
| New Roof 2016 | New Exterior Paint 2016 | Plantation Shutters Throughout | 3 Car Garage | Newer HAVC's | Transferrable Home Warranty | Updated Professional Landscaping
Location
State FL
County Orange
Community Stoneybrook West
Zoning PUD
Interior
Interior Features Ceiling Fans(s), Eat-in Kitchen, Stone Counters
Heating Central, Electric
Cooling Central Air
Flooring Carpet, Ceramic Tile
Fireplaces Type Gas
Fireplace true
Appliance Dishwasher, Microwave, Range, Refrigerator
Laundry Inside
Exterior
Exterior Feature Balcony, Rain Gutters
Garage Spaces 3.0
Community Features Fishing, Fitness Center, Gated, Golf Carts OK, Pool, Sidewalks, Tennis Courts, Water Access
Utilities Available BB/HS Internet Available, Cable Available
Amenities Available Basketball Court, Clubhouse, Fitness Center, Gated, Golf Course, Pool, Tennis Court(s)
Waterfront false
Water Access 1
Water Access Desc Lake
View Golf Course
Roof Type Shingle
Attached Garage true
Garage true
Private Pool No
Building
Story 2
Entry Level Two
Foundation Slab
Lot Size Range 0 to less than 1/4
Sewer Public Sewer
Water Public
Structure Type Block,Stucco
New Construction false
Construction Status Inspections
Others
Pets Allowed Yes
HOA Fee Include 24-Hour Guard,Cable TV,Pool,Internet
Senior Community No
Ownership Fee Simple
Monthly Total Fees $214
Acceptable Financing Cash, Conventional, FHA, VA Loan
Membership Fee Required Required
Listing Terms Cash, Conventional, FHA, VA Loan
Special Listing Condition None
Read Less
Want to know what your home might be worth? Contact us for a FREE valuation!

Our team is ready to help you sell your home for the highest possible price ASAP

© 2024 My Florida Regional MLS DBA Stellar MLS. All Rights Reserved.
Bought with KELLER WILLIAMS CLASSIC






