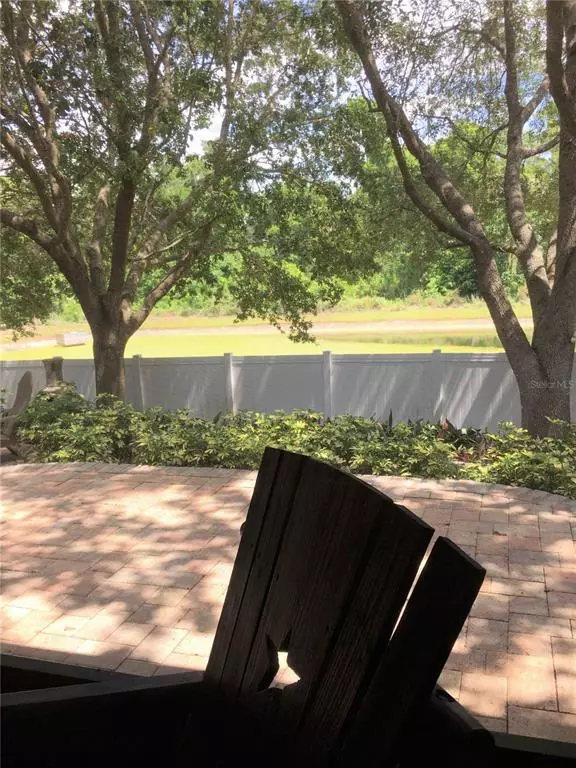$399,900
For more information regarding the value of a property, please contact us for a free consultation.
844 PALMETTO TER Oviedo, FL 32765
3 Beds
2 Baths
2,107 SqFt
Key Details
Sold Price $399,900
Property Type Single Family Home
Sub Type Single Family Residence
Listing Status Sold
Purchase Type For Sale
Square Footage 2,107 sqft
Price per Sqft $189
Subdivision Meadowcrest
MLS Listing ID O5949286
Sold Date 07/16/21
Bedrooms 3
Full Baths 2
Construction Status Financing,Inspections
HOA Fees $70/mo
HOA Y/N Yes
Year Built 1998
Annual Tax Amount $2,362
Lot Size 0.270 Acres
Acres 0.27
Property Description
Well maintained spacious block and stucco home. 3 bedroom home PLUS bonus craft room with fully equipped kitchenette with separate entrance...high ceilings. Roof replaced 2010, HVAC replaced 2010, septic drain field replaced 2012, preventative termite treatment and termite bond. Upgrades include granite countertops, solid surface tile flooring, stainless kitchen appliances, knockdown ceiling surfaces, plus much more. Lovely pride of ownership neighborhood in a good school system. Convenient location to shopping and transit. OWNER OCCUPANTS ONLY. NO TENANTS PERMITTED. The 2 car garage has a temporary wall which can be removed easily to accommodate full access.
Location
State FL
County Seminole
Community Meadowcrest
Zoning R-1A
Rooms
Other Rooms Florida Room, Formal Dining Room Separate, Interior In-Law Suite
Interior
Interior Features Built-in Features, Cathedral Ceiling(s), Ceiling Fans(s), Crown Molding, Eat-in Kitchen, High Ceilings, Kitchen/Family Room Combo, Master Bedroom Main Floor
Heating Central, Electric
Cooling Central Air
Flooring Ceramic Tile, Tile
Fireplaces Type Family Room, Wood Burning
Fireplace true
Appliance Built-In Oven, Convection Oven, Dishwasher, Disposal, Dryer, Electric Water Heater, Freezer, Microwave, Refrigerator, Washer
Laundry In Garage, Laundry Room
Exterior
Exterior Feature Fence, French Doors, Irrigation System
Parking Features Driveway, Garage Door Opener
Garage Spaces 2.0
Fence Vinyl
Utilities Available BB/HS Internet Available, Electricity Connected, Water Connected
View Y/N 1
View Park/Greenbelt, Trees/Woods
Roof Type Shingle
Porch Covered, Enclosed, Patio, Porch, Rear Porch, Screened
Attached Garage true
Garage true
Private Pool No
Building
Story 1
Entry Level One
Foundation Slab
Lot Size Range 1/4 to less than 1/2
Sewer Septic Tank
Water None
Architectural Style Contemporary
Structure Type Block,Stucco
New Construction false
Construction Status Financing,Inspections
Others
Pets Allowed Yes
Senior Community No
Ownership Fee Simple
Monthly Total Fees $70
Acceptable Financing Cash, Conventional
Membership Fee Required Required
Listing Terms Cash, Conventional
Special Listing Condition None
Read Less
Want to know what your home might be worth? Contact us for a FREE valuation!

Our team is ready to help you sell your home for the highest possible price ASAP

© 2024 My Florida Regional MLS DBA Stellar MLS. All Rights Reserved.
Bought with EXP REALTY LLC





