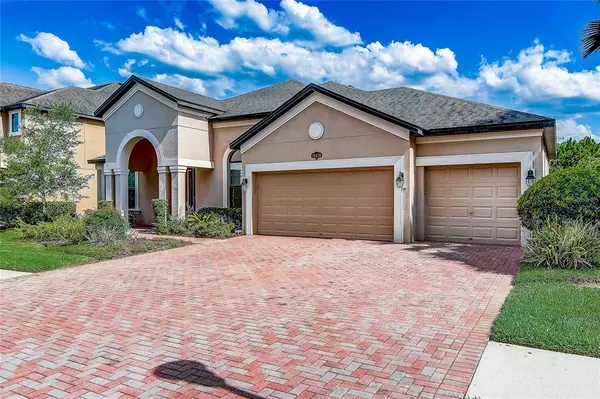$476,600
For more information regarding the value of a property, please contact us for a free consultation.
19438 WHISPERING BROOK DR Tampa, FL 33647
4 Beds
3 Baths
2,725 SqFt
Key Details
Sold Price $476,600
Property Type Single Family Home
Sub Type Single Family Residence
Listing Status Sold
Purchase Type For Sale
Square Footage 2,725 sqft
Price per Sqft $174
Subdivision Laurel Vista At K Bar Ranch
MLS Listing ID T3309109
Sold Date 07/16/21
Bedrooms 4
Full Baths 3
Construction Status Inspections
HOA Fees $94/mo
HOA Y/N Yes
Year Built 2014
Annual Tax Amount $7,513
Lot Size 8,712 Sqft
Acres 0.2
Lot Dimensions 70X120
Property Description
Welcome home to K-Bar Ranch! This is your chance to own a beautiful home in this desirable community. Laurel Vista is a quiet, gated section of K-Bar ranch perfect for peaceful living. The home features an open floorplan with a beautiful kitchen that is central to the house. Engineered Hardwood and tile are found throughout the living areas and kitchen, with carpet in the bedrooms. The kitchen features granite countertops, stainless steel appliances, and an island. A split floor plan offers privacy to the Owners suite, which features a spacious closet, large shower, and garden tub. There is new lush carpet in the master bedroom as well. This home has been meticulously maintained by the sellers and has freshly painted baseboards throughout the home along with newly grouted tile flooring making the home look and feel brand new. Another highlight is the laundry room which has extra cabinets, shelving and a custom folding area above the washer and dryer. This one won't last long! Schedule your private showing today.
Location
State FL
County Hillsborough
Community Laurel Vista At K Bar Ranch
Zoning RES
Rooms
Other Rooms Den/Library/Office
Interior
Interior Features Ceiling Fans(s), Eat-in Kitchen, High Ceilings, Living Room/Dining Room Combo, Solid Wood Cabinets, Thermostat, Tray Ceiling(s), Walk-In Closet(s), Window Treatments
Heating Central
Cooling Central Air
Flooring Carpet, Ceramic Tile, Wood
Fireplace false
Appliance Dishwasher, Disposal, Microwave
Laundry Inside, Laundry Room
Exterior
Exterior Feature Irrigation System
Garage Spaces 3.0
Community Features Deed Restrictions, Gated, Playground, Pool
Utilities Available BB/HS Internet Available, Cable Available
Amenities Available Fence Restrictions, Gated, Playground
Roof Type Shingle
Attached Garage true
Garage true
Private Pool No
Building
Lot Description In County
Entry Level One
Foundation Slab
Lot Size Range 0 to less than 1/4
Sewer Public Sewer
Water Public
Structure Type Block,Stucco
New Construction false
Construction Status Inspections
Schools
Elementary Schools Heritage-Hb
Middle Schools Benito-Hb
High Schools Wharton-Hb
Others
Pets Allowed Yes
Senior Community No
Ownership Fee Simple
Monthly Total Fees $94
Acceptable Financing Cash, Conventional, FHA, VA Loan
Membership Fee Required Required
Listing Terms Cash, Conventional, FHA, VA Loan
Special Listing Condition None
Read Less
Want to know what your home might be worth? Contact us for a FREE valuation!

Our team is ready to help you sell your home for the highest possible price ASAP

© 2025 My Florida Regional MLS DBA Stellar MLS. All Rights Reserved.
Bought with WEICHERT REALTORS YATES&ASSOC





