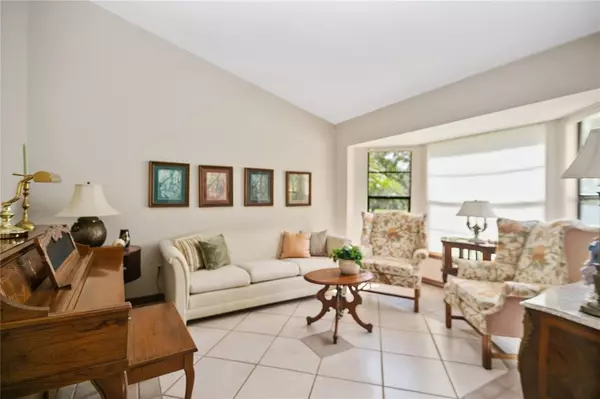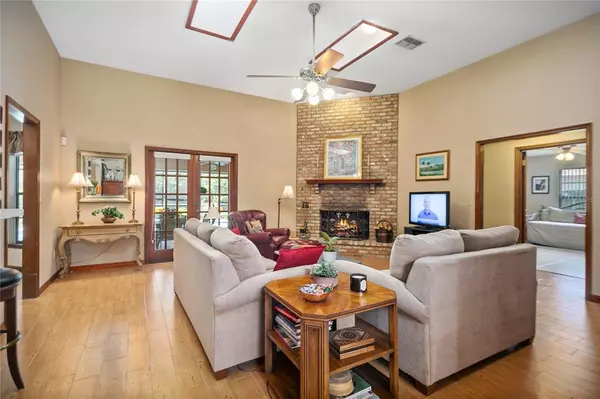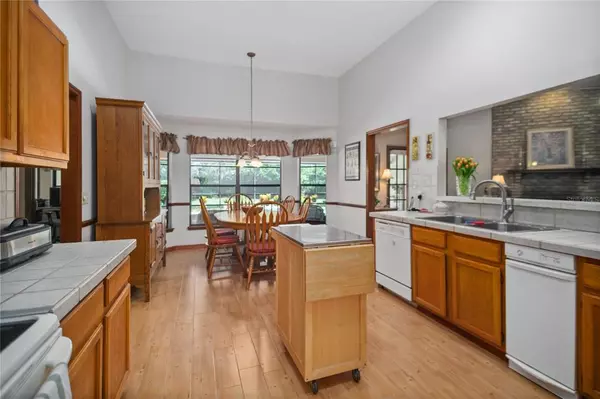$515,000
For more information regarding the value of a property, please contact us for a free consultation.
5435 SPLIT PINE CT Orlando, FL 32819
5 Beds
2 Baths
3,123 SqFt
Key Details
Sold Price $515,000
Property Type Single Family Home
Sub Type Single Family Residence
Listing Status Sold
Purchase Type For Sale
Square Footage 3,123 sqft
Price per Sqft $164
Subdivision Hidden Estates
MLS Listing ID O5948729
Sold Date 07/16/21
Bedrooms 5
Full Baths 2
Construction Status Inspections
HOA Fees $8/ann
HOA Y/N Yes
Year Built 1986
Annual Tax Amount $4,749
Lot Size 0.340 Acres
Acres 0.34
Property Description
Over 3100 sq ft pool home with the largest master suite I've ever seen! Master bedroom is 17 x 20, with its own attached den/office (considered bed 5 in public records) which is 16 x 13. This room could serve as a nursery, a gym, a sitting area, a craft room, anything you'd like! That's not all, the master suite also features a 14 x 11 closet (look at those dimensions--this closet is bigger than many bedrooms you'll see in other homes!). The master shower is also large, with dual sinks, a large tub, and separate shower stall. When you enter this beautiful home, you're greeted by the large foyer. On the sides there are formal living and dining room areas here at the home's entry. The formal living room could easily be enclosed to serve as an office. The formal dining room connects to the kitchen for easy entertaining. This pool home overlooks beautiful mature landscaping in the 1/3 ACRE YARD and has an ample screened porch which was newly rescreened just a few weeks ago, and a fantastic covered seating area. There's also a large shed with electricity! The pool has solar heat to save on electricity costs. The home's water heater also has solar heat. Also saving you on electric costs are updated a/c units. The home has 2 a/c units and both were updated in 2019. The large kitchen has an eat in area that fits a full dining table, has an enormous pantry, and overlooks the family room with it's gorgeous brick accented fireplace, and vaulted ceilings with skylights. The secondary bedrooms are conveniently located on the other side of the home in this split plan design. Also don't miss out on the large laundry room!
You'll love this Dr Phillips home and everything it has to offer. The HOA is extremely reasonably priced, at just $100 per year, and it is an optional HOA. A Rated Schools!
Location
State FL
County Orange
Community Hidden Estates
Zoning R-1AA
Rooms
Other Rooms Den/Library/Office, Family Room, Formal Dining Room Separate, Formal Living Room Separate, Inside Utility
Interior
Interior Features Ceiling Fans(s), Eat-in Kitchen, High Ceilings, Kitchen/Family Room Combo, Master Bedroom Main Floor, Skylight(s), Split Bedroom, Thermostat, Vaulted Ceiling(s), Walk-In Closet(s)
Heating Central
Cooling Central Air
Flooring Ceramic Tile, Hardwood
Fireplaces Type Family Room
Fireplace true
Appliance Range, Refrigerator
Laundry Inside, Laundry Room
Exterior
Exterior Feature Fence, French Doors, Irrigation System, Lighting, Sidewalk
Parking Features Driveway, Garage Door Opener
Garage Spaces 2.0
Pool Heated, In Ground, Infinity, Screen Enclosure, Solar Heat
Utilities Available BB/HS Internet Available
View Garden, Pool, Trees/Woods
Roof Type Shingle
Porch Enclosed, Patio, Rear Porch, Screened
Attached Garage true
Garage true
Private Pool Yes
Building
Lot Description In County, Level, Sidewalk
Story 1
Entry Level One
Foundation Slab
Lot Size Range 1/4 to less than 1/2
Sewer Septic Tank
Water Public
Architectural Style Ranch
Structure Type Block,Stucco
New Construction false
Construction Status Inspections
Schools
Elementary Schools Palm Lake Elem
Middle Schools Chain Of Lakes Middle
High Schools Dr. Phillips High
Others
Pets Allowed Yes
Senior Community No
Ownership Fee Simple
Monthly Total Fees $8
Acceptable Financing Cash, Conventional
Membership Fee Required Optional
Listing Terms Cash, Conventional
Special Listing Condition None
Read Less
Want to know what your home might be worth? Contact us for a FREE valuation!

Our team is ready to help you sell your home for the highest possible price ASAP

© 2024 My Florida Regional MLS DBA Stellar MLS. All Rights Reserved.
Bought with CASTRO REALTY GROUP





