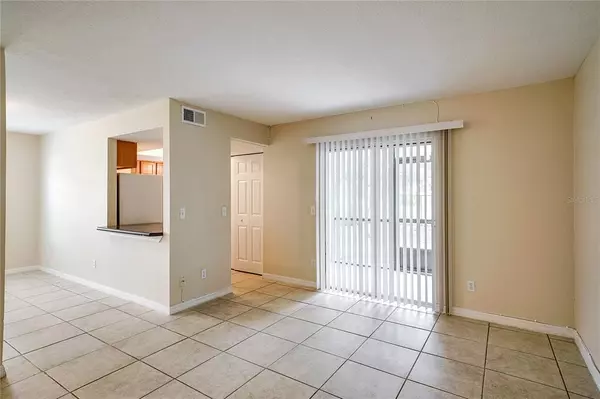$139,900
For more information regarding the value of a property, please contact us for a free consultation.
4336 HECTOR CT #1 Orlando, FL 32822
2 Beds
2 Baths
876 SqFt
Key Details
Sold Price $139,900
Property Type Condo
Sub Type Condominium
Listing Status Sold
Purchase Type For Sale
Square Footage 876 sqft
Price per Sqft $159
Subdivision Reserve At Pershing Oaks Condominium 8154/2143 Uni
MLS Listing ID O5946675
Sold Date 07/16/21
Bedrooms 2
Full Baths 2
Condo Fees $238
Construction Status Appraisal,Inspections
HOA Y/N No
Year Built 1987
Annual Tax Amount $1,166
Lot Size 871 Sqft
Acres 0.02
Property Description
Back on the market. Buyer's financing fell thru. Must see 2 bedrooms, 2 baths first floor corner unit. This lovely unit features an open floor plan with separate living and dining room areas, fine ceramic tile thru out, all appliances in Kitchen a year old, plenty of closets storage and screened-in porch. Building roof replaced March 2021. Enjoy view of the pool and woods from Dining area and screened-in Porch. The Reserve at Pershing Oaks is a fine community in East Orlando off Pershing Road next to Ventura Elementary School, convenient to shopping, bus line, Orlando International Airport, East West Express Way and attractions. Call me today to see it!
Location
State FL
County Orange
Community Reserve At Pershing Oaks Condominium 8154/2143 Uni
Zoning R-3
Rooms
Other Rooms Formal Dining Room Separate, Formal Living Room Separate, Inside Utility
Interior
Interior Features Walk-In Closet(s)
Heating Central, Electric
Cooling Central Air
Flooring Ceramic Tile
Furnishings Unfurnished
Fireplace false
Appliance Dishwasher, Electric Water Heater, Range, Range Hood, Refrigerator
Laundry Inside, In Kitchen
Exterior
Exterior Feature Lighting, Sidewalk, Sliding Doors
Parking Features Assigned
Community Features Deed Restrictions, Gated, Pool, Sidewalks
Utilities Available Electricity Connected, Fire Hydrant, Sewer Connected, Street Lights, Water Connected
Amenities Available Basketball Court, Gated, Pool
View Pool, Trees/Woods
Roof Type Shingle
Porch Enclosed, Rear Porch
Attached Garage false
Garage false
Private Pool No
Building
Lot Description In County, Near Public Transit, Paved
Story 2
Entry Level One
Foundation Slab
Lot Size Range 0 to less than 1/4
Sewer Public Sewer
Water None
Architectural Style Contemporary
Structure Type Block,Stucco
New Construction false
Construction Status Appraisal,Inspections
Others
Pets Allowed Breed Restrictions, Yes
HOA Fee Include Pool,Insurance,Maintenance Structure,Maintenance Grounds,Management,Private Road
Senior Community No
Pet Size Small (16-35 Lbs.)
Ownership Condominium
Monthly Total Fees $238
Acceptable Financing Cash, Conventional
Membership Fee Required Required
Listing Terms Cash, Conventional
Special Listing Condition None
Read Less
Want to know what your home might be worth? Contact us for a FREE valuation!

Our team is ready to help you sell your home for the highest possible price ASAP

© 2024 My Florida Regional MLS DBA Stellar MLS. All Rights Reserved.
Bought with CENTURY 21 MYERS REALTY





