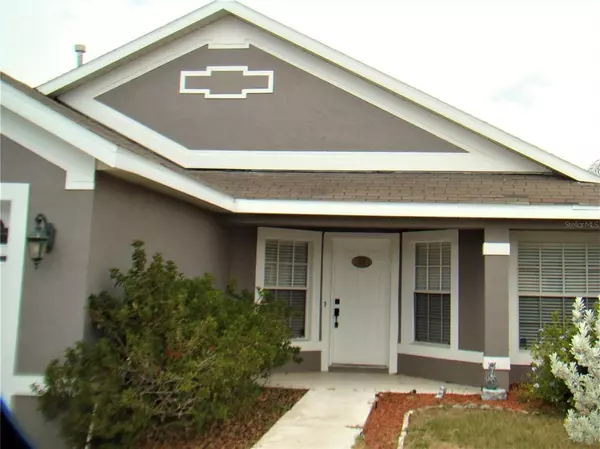$247,000
For more information regarding the value of a property, please contact us for a free consultation.
224 PRINCE CHARLES DR Davenport, FL 33837
3 Beds
2 Baths
1,372 SqFt
Key Details
Sold Price $247,000
Property Type Single Family Home
Sub Type Single Family Residence
Listing Status Sold
Purchase Type For Sale
Square Footage 1,372 sqft
Price per Sqft $180
Subdivision Regency Place Ph 01
MLS Listing ID O5944131
Sold Date 06/22/21
Bedrooms 3
Full Baths 2
Construction Status Appraisal,Financing
HOA Fees $25
HOA Y/N Yes
Year Built 1999
Annual Tax Amount $1,948
Lot Size 6,534 Sqft
Acres 0.15
Lot Dimensions 55x115
Property Description
WELCOME HOME This Cozy 3 Bedrooms and 2 bath home is located inside the gated community of Regency Place. Only about 1.25 miles from interstate 4 and major interstates close by. T perfect location for a vacation home or long term residence. Home features new flooring and fresh paint throughout. The open kitchen overlooks the dining room and family room. The kitchen offers newer Samsung stainless steel appliances. With ample storage and countertops the home chef has plenty of room to prepare the daily meals on the natural gas appliances.
The wooden flooring and high ceilings accented with updated lighting fixtures makes the space feel like home. Sit back relax in front of the natural gas fireplace. Fenced in back yard offers a paver patio to enjoy the Florida sunshine.
Please wear a mask inside during showings of this home. MULTIPLE OFFER SITUATION HIGHEST AND BEST BY 4:30 pm 5/18/2021
Location
State FL
County Polk
Community Regency Place Ph 01
Interior
Interior Features Cathedral Ceiling(s), Ceiling Fans(s), Eat-in Kitchen, High Ceilings, Living Room/Dining Room Combo, Master Bedroom Main Floor, Open Floorplan, Walk-In Closet(s), Window Treatments
Heating Natural Gas
Cooling Central Air
Flooring Ceramic Tile, Wood
Fireplaces Type Gas
Fireplace true
Appliance Dishwasher, Disposal, Dryer, Range Hood, Refrigerator, Washer
Exterior
Exterior Feature Fence, Sidewalk, Sliding Doors
Garage Spaces 2.0
Community Features Deed Restrictions, Gated, Playground, Pool
Utilities Available Cable Available, Electricity Connected, Fire Hydrant, Natural Gas Connected, Public, Street Lights, Water Connected
Amenities Available Gated, Playground, Pool
Roof Type Shingle
Attached Garage true
Garage true
Private Pool No
Building
Story 1
Entry Level One
Foundation Slab
Lot Size Range 0 to less than 1/4
Sewer Public Sewer
Water Public
Structure Type Concrete,Stucco
New Construction false
Construction Status Appraisal,Financing
Others
Pets Allowed Breed Restrictions
HOA Fee Include Common Area Taxes,Pool,Private Road,Sewer,Trash
Senior Community No
Ownership Fee Simple
Monthly Total Fees $50
Acceptable Financing Cash, Conventional, FHA, USDA Loan
Membership Fee Required Required
Listing Terms Cash, Conventional, FHA, USDA Loan
Special Listing Condition None
Read Less
Want to know what your home might be worth? Contact us for a FREE valuation!

Our team is ready to help you sell your home for the highest possible price ASAP

© 2025 My Florida Regional MLS DBA Stellar MLS. All Rights Reserved.
Bought with EXP REALTY LLC





