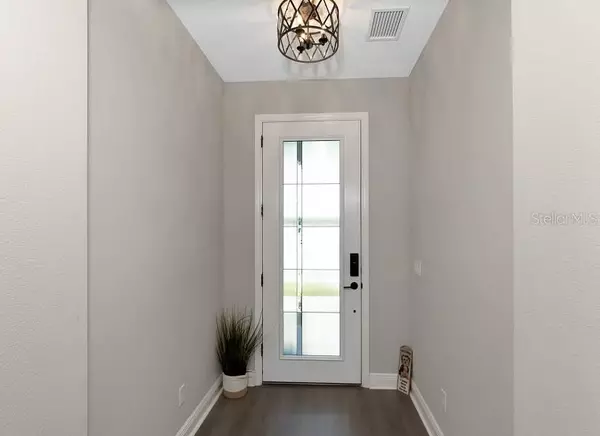$660,000
For more information regarding the value of a property, please contact us for a free consultation.
8570 WHISPERING ST Sarasota, FL 34240
3 Beds
3 Baths
2,632 SqFt
Key Details
Sold Price $660,000
Property Type Single Family Home
Sub Type Single Family Residence
Listing Status Sold
Purchase Type For Sale
Square Footage 2,632 sqft
Price per Sqft $250
Subdivision Hidden Crk Ph 1
MLS Listing ID A4499482
Sold Date 07/19/21
Bedrooms 3
Full Baths 3
Construction Status Inspections
HOA Fees $74/qua
HOA Y/N Yes
Year Built 2019
Annual Tax Amount $4,619
Lot Size 6,098 Sqft
Acres 0.14
Property Description
PRIVACY!! PRIVACY!! PRIVACY!! View the first 4 Aerial photos attached to this listing to see for yourself. Entering the extended foyer you'll instantly notice the upgraded flooring, upgraded stair case and hand rail, 8' foot doors that accent this home also Crown molding through out. Laundry room that sits off to the side convenient storage area under the stairs. A bathroom and bedroom sit on the opposite side of the hallway, and the bedroom features large windows and a full walk-in closet. Heading down the foyer, you enter the kitchen and great room area. The gourmet kitchen offers 42” inch upper white kitchen cabinets with pot draws under stove top for you convenience, pull out waste and recycle bins. with high quality Quartz countertops, beautiful backsplash, stainless steel appliance package, walk-in pantry with additional storage. A large center island offers a spot for high-back chairs and meal prep, and a dinette area that. Sliding glass doors that lead out to the covered lanai and pool area. The great room is the perfect space for at-home entertaining and family gatherings with an electric fireplace . The great room also opens up to a den that sits in a quiet and tranquil corner of the house, making it ideal for a home office with glass doors for even more privacy. The owner's suite also sits on this wing of the house with plenty of windows that create an open and airy bedroom. Stepping inside the tranquil owner's bathroom, there are dual vanities, a glass shower with tile from floor to ceiling, separate water closet, linen closet, and large walk-in closet. Heading upstairs, the second story features a loft area with study nook. Turn this area into a playroom or a smaller home theater. LOOKING FOR BACK UP CONTRACTS, POSSIBLE FINANCING ISSUES WITH CURRENT BUYER!!
Location
State FL
County Sarasota
Community Hidden Crk Ph 1
Zoning VPD
Rooms
Other Rooms Bonus Room, Den/Library/Office, Great Room, Inside Utility
Interior
Interior Features Ceiling Fans(s), Eat-in Kitchen, High Ceilings, In Wall Pest System, Master Bedroom Main Floor, Open Floorplan, Pest Guard System, Solid Surface Counters, Tray Ceiling(s), Walk-In Closet(s), Wet Bar, Window Treatments
Heating Central, Electric, Exhaust Fan
Cooling Central Air
Flooring Carpet, Ceramic Tile, Laminate
Fireplaces Type Electric, Living Room
Fireplace true
Appliance Built-In Oven, Cooktop, Dishwasher, Disposal, Dryer, Electric Water Heater, Exhaust Fan, Ice Maker, Microwave, Range Hood, Refrigerator, Washer
Laundry Inside, Laundry Room
Exterior
Exterior Feature Hurricane Shutters, Irrigation System, Sidewalk, Sliding Doors
Parking Features Driveway, Garage Door Opener
Garage Spaces 2.0
Pool Gunite, In Ground, Salt Water, Screen Enclosure
Community Features Playground
Utilities Available Cable Connected, Electricity Connected, Public, Sewer Connected, Sprinkler Recycled, Water Connected
Amenities Available Park, Playground
Roof Type Shingle
Attached Garage true
Garage true
Private Pool Yes
Building
Lot Description Conservation Area, Greenbelt, In County, Oversized Lot, Sidewalk, Paved
Story 2
Entry Level Two
Foundation Slab
Lot Size Range 0 to less than 1/4
Sewer Public Sewer
Water None
Structure Type Block,Stucco
New Construction false
Construction Status Inspections
Others
Pets Allowed Yes
Senior Community No
Ownership Fee Simple
Monthly Total Fees $74
Acceptable Financing Cash, Conventional, FHA, USDA Loan, VA Loan
Membership Fee Required Required
Listing Terms Cash, Conventional, FHA, USDA Loan, VA Loan
Num of Pet 3
Special Listing Condition None
Read Less
Want to know what your home might be worth? Contact us for a FREE valuation!

Our team is ready to help you sell your home for the highest possible price ASAP

© 2024 My Florida Regional MLS DBA Stellar MLS. All Rights Reserved.
Bought with HOMESMART





