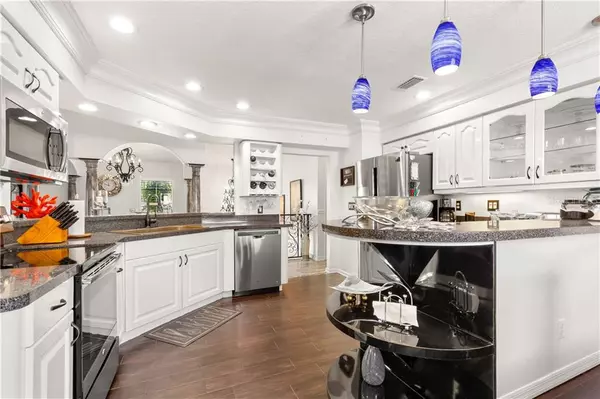$785,000
For more information regarding the value of a property, please contact us for a free consultation.
6121 FJORD WAY New Port Richey, FL 34652
5 Beds
3 Baths
4,184 SqFt
Key Details
Sold Price $785,000
Property Type Single Family Home
Sub Type Single Family Residence
Listing Status Sold
Purchase Type For Sale
Square Footage 4,184 sqft
Price per Sqft $187
Subdivision Gulf Harbors Sea Forest
MLS Listing ID W7832514
Sold Date 06/10/21
Bedrooms 5
Full Baths 3
Construction Status Inspections
HOA Fees $67/mo
HOA Y/N Yes
Year Built 1987
Annual Tax Amount $7,736
Lot Size 6,098 Sqft
Acres 0.14
Property Description
Located in the Sea Forest village of Gulf Harbors, this turn-key scintillating waterfront home will make all of your Florida dreams a reality! Situated on a large cove within the Gulf Harbors deep water channel system, the newer 10,000 lb electric boat lift will raise your vessel up to the dock where your gorgeous over-sized, heated swimming pool awaits. Upon entering the home through your screened-in lanai, you take a seat at your personal bar for a quick beverage after your long day scalloping the turquoise gulf waters by the gorgeous Anclote Key just offshore. You head upstairs to the large kitchen adorned with modern stainless steel appliances and off to the adjacent living room with its in-ceiling surround sound, fireplace and waterfront views. The master bedroom welcomes you with it's cherry wood flooring and a separate area with it's own panoramic water vista. The master ensuite also features a large walk-in closet and 2-person jacuzzi tub. Four additional bedrooms all large enough to be masters themselves will house the rest of your family. The three bathrooms are all nicely updated with newer vanities and exquisite tile work throughout. The circular driveway leads up to a large 2-car garage for your land travels possibly to the community's private beach. The dual air conditioners were just fully serviced and feature two Google Nest thermostats. The roof was replaced in 2019 and the pool pumps and exterior paint are brand new! This ever-appreciating waterfront property is available now so make your appointment to start living your best Florida life today.
Location
State FL
County Pasco
Community Gulf Harbors Sea Forest
Zoning R4
Interior
Interior Features Built-in Features, Ceiling Fans(s), Crown Molding, Eat-in Kitchen, Skylight(s), Vaulted Ceiling(s), Walk-In Closet(s)
Heating Central, Heat Pump
Cooling Central Air
Flooring Ceramic Tile, Laminate, Wood
Fireplaces Type Wood Burning
Furnishings Negotiable
Fireplace true
Appliance Cooktop, Dishwasher, Dryer, Electric Water Heater, Microwave, Range, Refrigerator, Washer
Exterior
Exterior Feature Balcony, Sliding Doors
Parking Features Circular Driveway, Garage Door Opener
Garage Spaces 2.0
Pool Heated, In Ground
Community Features Deed Restrictions, Tennis Courts, Water Access
Utilities Available BB/HS Internet Available, Cable Connected, Electricity Connected, Water Connected
Amenities Available Tennis Court(s)
Waterfront Description Canal - Saltwater
View Y/N 1
Water Access 1
Water Access Desc Canal - Saltwater
View Water
Roof Type Shingle
Attached Garage true
Garage true
Private Pool Yes
Building
Story 2
Entry Level Two
Foundation Slab
Lot Size Range 0 to less than 1/4
Sewer Public Sewer
Water Public
Structure Type Block,Stucco,Wood Frame
New Construction false
Construction Status Inspections
Schools
Elementary Schools Richey Elementary School
Middle Schools Gulf Middle-Po
High Schools Gulf High-Po
Others
Pets Allowed Yes
HOA Fee Include Recreational Facilities
Senior Community No
Ownership Fee Simple
Monthly Total Fees $67
Acceptable Financing Cash, Conventional, FHA, VA Loan
Membership Fee Required Required
Listing Terms Cash, Conventional, FHA, VA Loan
Special Listing Condition None
Read Less
Want to know what your home might be worth? Contact us for a FREE valuation!

Our team is ready to help you sell your home for the highest possible price ASAP

© 2024 My Florida Regional MLS DBA Stellar MLS. All Rights Reserved.
Bought with MARK SPAIN REAL ESTATE






