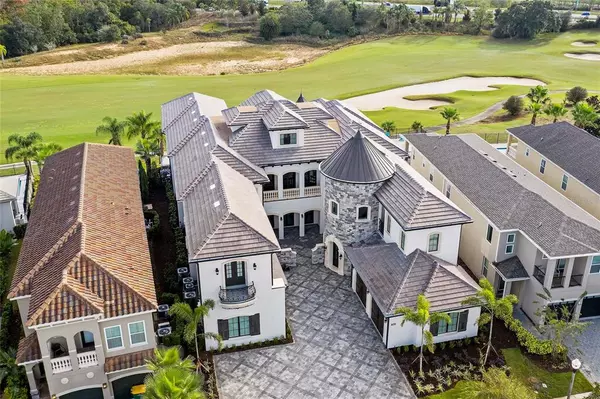$6,125,000
For more information regarding the value of a property, please contact us for a free consultation.
835 GOLDEN BEAR DR Reunion, FL 34747
10 Beds
13 Baths
10,285 SqFt
Key Details
Sold Price $6,125,000
Property Type Single Family Home
Sub Type Single Family Residence
Listing Status Sold
Purchase Type For Sale
Square Footage 10,285 sqft
Price per Sqft $595
Subdivision Reunion West Village North
MLS Listing ID O5983427
Sold Date 11/01/21
Bedrooms 10
Full Baths 12
Half Baths 1
Construction Status No Contingency
HOA Fees $459/mo
HOA Y/N Yes
Year Built 2018
Annual Tax Amount $40,333
Lot Size 0.300 Acres
Acres 0.3
Property Description
The Reunion Castle offers all the amenities of a 5-star resort. This property was specifically designed to host and entertain groups of 34 with no expenses spared. We dare you to compare this property to any other with the level of luxury and amenities. Artisans and master craftsmen from around the world were commissioned to provide one-of-a-kind productions in a truly remarkable vacation residence. Boasting 10,285 Sq. Ft under AC and 12,181 Sq. Ft under roof, with breathtaking views of the Tradition golf course by Jack Nicklaus. As you enter Reunion Castle's stunning main entrance, you are greeted by the grand foyer. An impressive 4-tier chandelier hangs from a renaissance-inspired 35-foot high ceiling, lighting the spiral staircase. Pass by the exclusive wine storage compartments, and enter the chef's gourmet kitchen, highlighted by commercial-grade culinary appliances and a dedicated coffee station. The castle is appointed with quartz, granite and creative concrete counter tops throughout. Dine like royalty. This 2,400 lb. castle-worthy dining room table seats 30 people and was hand-crafted to fit this unique room. The dining hall is complemented by chandeliers and incomparable views of the infinity pool and outdoor landscapes. Escape to the private courtyard and find relaxation next to an old-world fountain. Google Reunion Castle for the full description of this incredible property!
Location
State FL
County Osceola
Community Reunion West Village North
Zoning OPUD
Rooms
Other Rooms Bonus Room, Great Room, Inside Utility, Media Room, Storage Rooms
Interior
Interior Features Built-in Features, Cathedral Ceiling(s), Ceiling Fans(s), Coffered Ceiling(s), Crown Molding, Dry Bar, Eat-in Kitchen, High Ceilings, Master Bedroom Main Floor, Open Floorplan, Solid Surface Counters, Solid Wood Cabinets, Stone Counters, Thermostat, Tray Ceiling(s), Vaulted Ceiling(s), Walk-In Closet(s), Wet Bar, Window Treatments
Heating Electric, Zoned
Cooling Central Air
Flooring Concrete, Tile, Wood
Furnishings Furnished
Fireplace true
Appliance Bar Fridge, Convection Oven, Cooktop, Dishwasher, Disposal, Dryer, Electric Water Heater, Exhaust Fan, Freezer, Indoor Grill, Microwave, Range, Range Hood, Refrigerator, Washer, Wine Refrigerator
Laundry Laundry Room
Exterior
Exterior Feature Balcony, French Doors, Irrigation System, Lighting, Outdoor Grill, Outdoor Kitchen, Outdoor Shower, Rain Gutters, Sidewalk, Sliding Doors, Storage
Parking Features Converted Garage
Pool Gunite, Heated, Infinity, Lighting, Outside Bath Access, Pool Alarm, Tile
Community Features Fitness Center, Gated, Golf Carts OK, Golf, Pool, Sidewalks, Tennis Courts
Utilities Available Cable Connected, Electricity Connected, Natural Gas Connected, Sewer Connected, Street Lights, Underground Utilities, Water Connected
Amenities Available Fitness Center
View Golf Course
Roof Type Concrete
Garage false
Private Pool Yes
Building
Lot Description On Golf Course, Sidewalk, Paved
Story 2
Entry Level Three Or More
Foundation Slab
Lot Size Range 1/4 to less than 1/2
Builder Name McNally Construction Group
Sewer Public Sewer
Water Public
Architectural Style Custom
Structure Type Block,Stone,Stucco
New Construction false
Construction Status No Contingency
Others
Pets Allowed Yes
HOA Fee Include Guard - 24 Hour,Cable TV,Pool,Internet,Maintenance Grounds,Trash
Senior Community No
Ownership Fee Simple
Monthly Total Fees $459
Membership Fee Required Required
Special Listing Condition None
Read Less
Want to know what your home might be worth? Contact us for a FREE valuation!

Our team is ready to help you sell your home for the highest possible price ASAP

© 2024 My Florida Regional MLS DBA Stellar MLS. All Rights Reserved.
Bought with TOP VILLAS REALTY LLC





