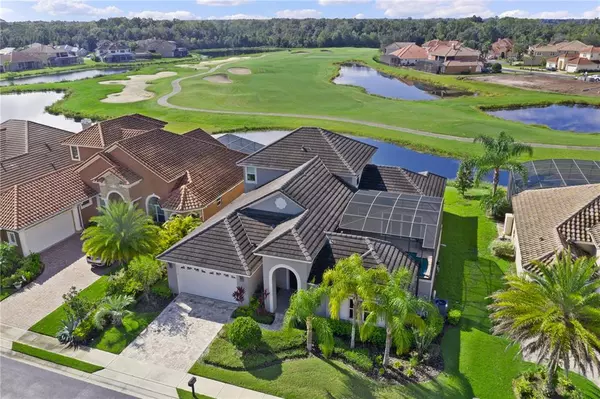$675,000
For more information regarding the value of a property, please contact us for a free consultation.
2585 LANCASTER RIDGE DR Davenport, FL 33837
4 Beds
4 Baths
2,974 SqFt
Key Details
Sold Price $675,000
Property Type Single Family Home
Sub Type Single Family Residence
Listing Status Sold
Purchase Type For Sale
Square Footage 2,974 sqft
Price per Sqft $226
Subdivision Greens At Providence
MLS Listing ID L4925470
Sold Date 10/29/21
Bedrooms 4
Full Baths 3
Half Baths 1
Construction Status Inspections
HOA Fees $130/qua
HOA Y/N Yes
Year Built 2017
Annual Tax Amount $5,509
Lot Size 9,147 Sqft
Acres 0.21
Property Description
Incredible opportunity to own a beautiful courtyard-style pool home with golf course and pond views! Built by ABD in 2017 this home offers tons of luxury features including a tile roof, upgraded electric roller shades in the living room and master bedroom, high-end cabinetry, and more! When you enter through the front door you're immediately immersed in the tranquil courtyard pool area, this fully-screened and private courtyard offers a paver pool deck, gas and electric pool heaters, lighting and fans, and beautiful triple sliders to multiple rooms in the home. The main home offers a formal living area with pond and golf course views that walks out to a second covered screen porch, as well as a living room with sliders to the pool and open floorplan to the kitchen. The kitchen is complete with beautiful granite countertops, stainless appliances, and under cabinet lighting as well as custom lighting built in behind the backsplash! Off the kitchen is a dining nook as well as a spacious formal dining room with golf course and pond views! The downstairs master bedroom is outstanding, with double door entry, sliders to the courtyard and pool, electric roll down shades, and a HUGE master bath! The master bath has a garden tub with golf course and pond views, dual vanities, and a big walk-in closet with custom shelving. Across the opposite side of the courtyard is a lovely in-law/4th bedroom with en-suite bathroom that could be a great guest-suite, office, game room, or so much more! Upstairs in the main house there are two guest bedrooms, a guest bathroom, and a loft living area. This home has so much to offer including upgraded window treatments, upgraded light fixtures, two outdoor living areas, a unique floorplan, unbelievable views, and TONS OF SPACE!
Location
State FL
County Polk
Community Greens At Providence
Zoning 01
Rooms
Other Rooms Formal Dining Room Separate, Interior In-Law Suite, Loft
Interior
Interior Features Ceiling Fans(s), High Ceilings, Split Bedroom, Walk-In Closet(s)
Heating Central, Electric
Cooling Central Air
Flooring Carpet, Tile
Fireplaces Type Living Room
Fireplace true
Appliance Dishwasher, Microwave, Range, Refrigerator
Laundry Inside, Laundry Room
Exterior
Exterior Feature Irrigation System, Lighting, Sidewalk, Sliding Doors
Parking Features Driveway
Garage Spaces 2.0
Pool Heated, In Ground
Community Features Deed Restrictions, Fitness Center, Gated, Golf, Pool
Utilities Available Electricity Connected, Sewer Connected
Amenities Available Fitness Center, Gated, Pool, Recreation Facilities, Security
View Y/N 1
View Golf Course, Water
Roof Type Tile
Porch Covered, Other, Rear Porch, Screened
Attached Garage true
Garage true
Private Pool Yes
Building
Lot Description In County
Entry Level Two
Foundation Slab
Lot Size Range 0 to less than 1/4
Builder Name ABD
Sewer Public Sewer
Water Public
Architectural Style Patio
Structure Type Stucco
New Construction false
Construction Status Inspections
Schools
Elementary Schools Loughman Oaks Elem
Others
Pets Allowed Breed Restrictions, Yes
HOA Fee Include Guard - 24 Hour,Pool,Recreational Facilities
Senior Community No
Ownership Fee Simple
Monthly Total Fees $130
Acceptable Financing Cash, Conventional, VA Loan
Membership Fee Required Required
Listing Terms Cash, Conventional, VA Loan
Special Listing Condition None
Read Less
Want to know what your home might be worth? Contact us for a FREE valuation!

Our team is ready to help you sell your home for the highest possible price ASAP

© 2025 My Florida Regional MLS DBA Stellar MLS. All Rights Reserved.
Bought with FCG REALTY





