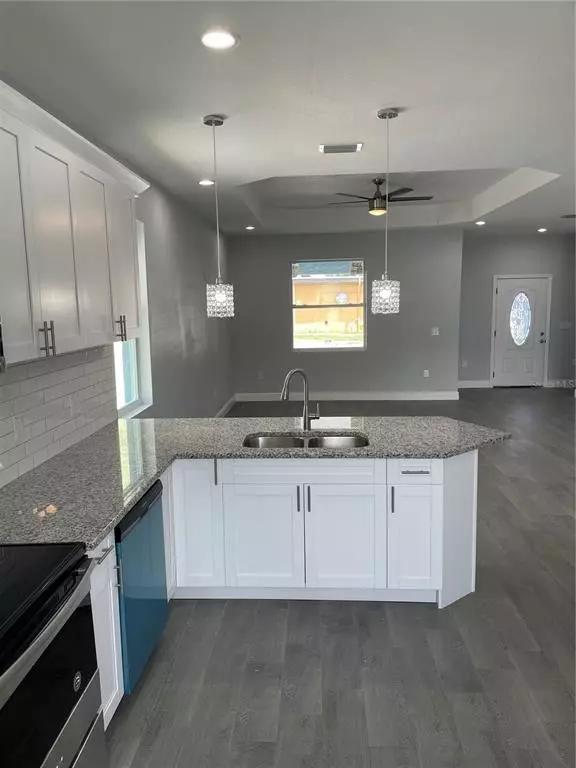$299,900
For more information regarding the value of a property, please contact us for a free consultation.
9621 N 10TH ST Tampa, FL 33612
3 Beds
2 Baths
1,487 SqFt
Key Details
Sold Price $299,900
Property Type Single Family Home
Sub Type Single Family Residence
Listing Status Sold
Purchase Type For Sale
Square Footage 1,487 sqft
Price per Sqft $201
Subdivision Castle Heights Map
MLS Listing ID T3308029
Sold Date 06/30/21
Bedrooms 3
Full Baths 2
Construction Status Appraisal,Financing,Inspections
HOA Y/N No
Year Built 2021
Annual Tax Amount $811
Lot Size 6,098 Sqft
Acres 0.14
Lot Dimensions 60x100
Property Description
Under construction Take a look at this Beautiful Brand New Built home it has 3 spacious Bedrooms and 2 bathrooms. There was no expense spared on this house as you walk through the front door you'll notice the high ceilings, A HUGH living room , Ceramic Tile and a large kitchen. You have recessed lighting through out the house along with ceiling fans in every bedroom. The kitchen has Brand New Stainless steel appliances,Brand New Cabinets and high quality Granite countertops. The master bathroom has two sinks and a glass shower door. Master bedroom has a Hugh walk in closet.Tankless water heater so you never have to worry about running the water waiting for it to get warm. High impact windows to keep you safe incase of a heavy storm. The yard is fully fenced in perfect for those summer BBQS or family gatherings. Gutters are on the house as well to keep the water away from the house. NO HOA OR CDD FEES. Property is Centrally located to shopping centers, Gyms, I-275,I-4, Busch Gardens, Moffit Cancer Hospital and much more. New homes are being built in this area right now so the area is Growing fast !! Get this house before it's gone !!
Location
State FL
County Hillsborough
Community Castle Heights Map
Zoning RS-50
Interior
Interior Features Ceiling Fans(s)
Heating Central, Electric
Cooling Central Air
Flooring Ceramic Tile
Fireplace false
Appliance Dishwasher, Microwave, Range, Refrigerator
Exterior
Exterior Feature Other
Utilities Available Electricity Available
Roof Type Shingle
Garage false
Private Pool No
Building
Entry Level One
Foundation Slab
Lot Size Range 0 to less than 1/4
Sewer Public Sewer
Water Public
Structure Type Block,Stucco
New Construction true
Construction Status Appraisal,Financing,Inspections
Others
Senior Community No
Ownership Fee Simple
Special Listing Condition None
Read Less
Want to know what your home might be worth? Contact us for a FREE valuation!

Our team is ready to help you sell your home for the highest possible price ASAP

© 2025 My Florida Regional MLS DBA Stellar MLS. All Rights Reserved.
Bought with RABELL REALTY GROUP LLC





