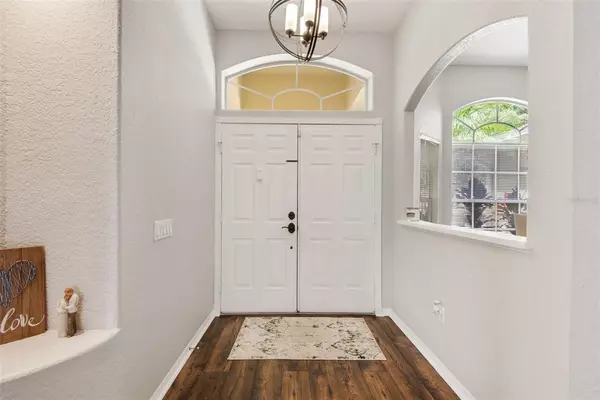$380,000
For more information regarding the value of a property, please contact us for a free consultation.
7214 YARDLEY WAY Tampa, FL 33647
4 Beds
3 Baths
2,423 SqFt
Key Details
Sold Price $380,000
Property Type Single Family Home
Sub Type Single Family Residence
Listing Status Sold
Purchase Type For Sale
Square Footage 2,423 sqft
Price per Sqft $156
Subdivision Tampa Palms 2C Unit 2
MLS Listing ID T3305306
Sold Date 06/14/21
Bedrooms 4
Full Baths 3
Construction Status Inspections
HOA Fees $24/ann
HOA Y/N Yes
Year Built 1994
Annual Tax Amount $4,395
Lot Size 7,840 Sqft
Acres 0.18
Lot Dimensions 70x110
Property Description
LOCATION! LOCATION! This fabulous New Tampa beauty is nestled on a tree shaded lot in the The Enclave within highly desired Tampa Palms – a close knit community where Nature abounds! Prime location within minutes of I-75, convenient Commuter Routes, vibrant Retail and Dining, top Medical Facilities, countless Activity, Entertainment and Cultural Venues as well as Parks, Playgrounds and Nature Preserves! This spacious home boasts a flexible Floor Plan ideal for any lifestyle! An inviting Double Door Entry opens to a handy Flex Space (Formal Living Room or Play Room – you choose!) Love to Entertain? From Formal Dinners to large Family Get-Togethers, the 10'x12' Dining Room is the perfect spot! Too many Cooks in the Kitchen? Miles of counterspace means there is room for everyone! Featuring an abundance of crisp white Cabinetry, Built-In Pantry, a Coffee Station/Recipe Desk, Breakfast Bar and Café Dining, the Kitchen is the Heart of this Home! Gathering for Movie Night or hosting a Watch Party is easy in the spacious Family Room! The Master Suite includes an en suite Bath with a relaxing Garden Tub, Dual Vanities and a beautifully upgraded tile Shower. In addition, there is a wonderful en suite Sitting Room/Office/Exercise Room! The Secondary Bedrooms are generous in size with ample Closet Space and are positioned for maximum privacy! (The 4th Bedroom includes a private Full Bath – the ideal Teen Retreat/In-Law Suite!) Numerous updates throughout include: Light Fixtures, Ceiling Fans, Laminate Flooring, Interior Paint, Master Shower, Closet Organizers, Appliances, HVAC and more…this fantastic home is sure to impress! Outdoor Living is comprised of an extended Screened Lanai with both Covered and Open-Air space. Plus, there is ample Greenspace for Pets and Play in the Fenced Backyard! Take advantage of the numerous community amenities: Jr. Olympic Pool, 5 Parks/Playgrounds, Fishing Dock, Basketball and Tennis Courts, Recreation Center, Walking/Biking/Hiking Trails in addition to Golf and a Country Club! And the cherry on the top? Special Financing Incentives are available on this Property from SIRVA Mortgage!
Location
State FL
County Hillsborough
Community Tampa Palms 2C Unit 2
Zoning PD
Rooms
Other Rooms Breakfast Room Separate, Den/Library/Office, Family Room, Formal Dining Room Separate, Formal Living Room Separate, Inside Utility
Interior
Interior Features Ceiling Fans(s), Eat-in Kitchen, High Ceilings, Kitchen/Family Room Combo, Open Floorplan, Split Bedroom, Walk-In Closet(s)
Heating Central, Electric
Cooling Central Air
Flooring Carpet, Ceramic Tile, Laminate
Furnishings Unfurnished
Fireplace false
Appliance Dishwasher, Disposal, Electric Water Heater, Microwave, Range, Refrigerator
Laundry Inside, Laundry Room
Exterior
Exterior Feature Fence, Irrigation System, Lighting, Sidewalk, Sliding Doors
Parking Features Driveway, Garage Door Opener
Garage Spaces 2.0
Fence Wood
Community Features Deed Restrictions, Golf, Park, Playground, Pool, Sidewalks, Tennis Courts
Utilities Available BB/HS Internet Available, Cable Connected, Electricity Connected, Street Lights, Underground Utilities
Amenities Available Basketball Court, Clubhouse, Dock, Golf Course, Park, Pickleball Court(s), Playground, Pool, Recreation Facilities, Tennis Court(s), Trail(s)
View Garden
Roof Type Shingle
Porch Covered, Front Porch, Rear Porch, Screened
Attached Garage true
Garage true
Private Pool No
Building
Lot Description City Limits, Level, Sidewalk, Paved
Story 1
Entry Level One
Foundation Slab
Lot Size Range 0 to less than 1/4
Sewer Public Sewer
Water Public
Architectural Style Contemporary
Structure Type Block,Stucco
New Construction false
Construction Status Inspections
Schools
Elementary Schools Tampa Palms-Hb
Middle Schools Liberty-Hb
High Schools Freedom-Hb
Others
Pets Allowed Yes
HOA Fee Include Pool,Recreational Facilities
Senior Community No
Ownership Fee Simple
Monthly Total Fees $24
Acceptable Financing Cash, Conventional, VA Loan
Membership Fee Required Required
Listing Terms Cash, Conventional, VA Loan
Special Listing Condition None
Read Less
Want to know what your home might be worth? Contact us for a FREE valuation!

Our team is ready to help you sell your home for the highest possible price ASAP

© 2025 My Florida Regional MLS DBA Stellar MLS. All Rights Reserved.
Bought with THE TONI EVERETT COMPANY





