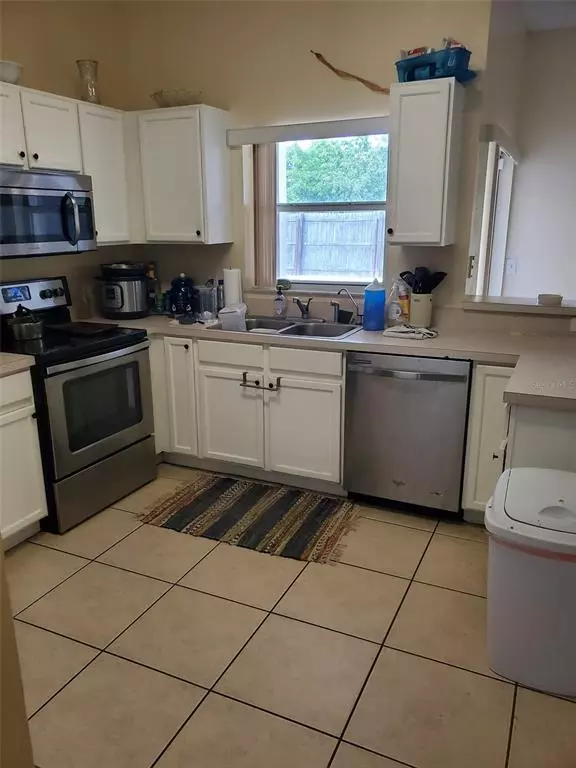$273,000
For more information regarding the value of a property, please contact us for a free consultation.
554 OAK BRANCH CIR Kissimmee, FL 34758
3 Beds
2 Baths
1,854 SqFt
Key Details
Sold Price $273,000
Property Type Single Family Home
Sub Type Single Family Residence
Listing Status Sold
Purchase Type For Sale
Square Footage 1,854 sqft
Price per Sqft $147
Subdivision Oaks/Cypress Woods
MLS Listing ID O5974591
Sold Date 10/29/21
Bedrooms 3
Full Baths 2
Construction Status Financing
HOA Fees $23/ann
HOA Y/N Yes
Year Built 1998
Annual Tax Amount $1,794
Lot Size 9,147 Sqft
Acres 0.21
Lot Dimensions 75x122
Property Description
Make plans to see this 3 bedroom, 2 bathroom home that is ideally located in Poinciana. Spacious floor plan is great for entertaining with open family room, separate living and dining areas, eat in space, and split bedrooms for privacy. And did we mention a PRIVATE POOL!in your Backyard. This property is in the heart of Poinciana Villages and the Cypress Wood community is convenient to local Shopping and Dining, Schools and offers access to major highways. It is approximately 45 minutes to the Orlando International Airport, about 30 to 45 minutes to Holy Land, Disney's attractions, Old Town, International Drive, Amway Arena, Sea World, Universal Studios, and many other attractions. Moreover, it is located within both coasts or about 1.5 hours away. To the east, you can visit and enjoy Cape Canaveral, Daytona or Cocoa Beach. To the west, you can visit Tampa, Clearwater, Saint Petersburg Beach, etc. Call for your showing today!!
Location
State FL
County Osceola
Community Oaks/Cypress Woods
Zoning OPUD
Interior
Interior Features Ceiling Fans(s), Walk-In Closet(s)
Heating Central, Electric
Cooling Central Air
Flooring Ceramic Tile
Fireplace false
Appliance Dishwasher, Disposal, Microwave, Range, Refrigerator
Exterior
Exterior Feature Sidewalk
Garage Spaces 2.0
Pool In Ground
Utilities Available BB/HS Internet Available, Cable Available, Cable Connected, Electricity Available, Electricity Connected, Public, Street Lights, Underground Utilities
Roof Type Shingle
Attached Garage true
Garage true
Private Pool Yes
Building
Story 1
Entry Level One
Foundation Slab
Lot Size Range 0 to less than 1/4
Sewer Public Sewer
Water Public
Structure Type Block,Stucco
New Construction false
Construction Status Financing
Others
Pets Allowed Yes
Senior Community No
Ownership Fee Simple
Monthly Total Fees $23
Acceptable Financing Cash, Conventional
Membership Fee Required Required
Listing Terms Cash, Conventional
Special Listing Condition None
Read Less
Want to know what your home might be worth? Contact us for a FREE valuation!

Our team is ready to help you sell your home for the highest possible price ASAP

© 2024 My Florida Regional MLS DBA Stellar MLS. All Rights Reserved.
Bought with KELLER WILLIAMS REALTY AT THE PARKS






