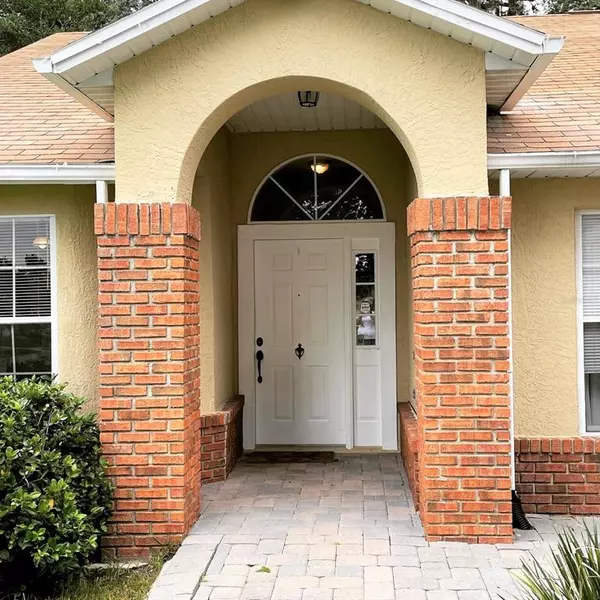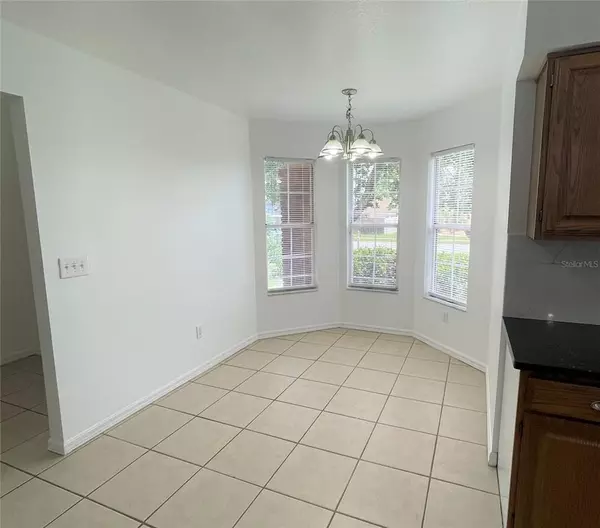$385,000
For more information regarding the value of a property, please contact us for a free consultation.
1040 LONG BRANCH LN Oviedo, FL 32765
3 Beds
2 Baths
1,772 SqFt
Key Details
Sold Price $385,000
Property Type Single Family Home
Sub Type Single Family Residence
Listing Status Sold
Purchase Type For Sale
Square Footage 1,772 sqft
Price per Sqft $217
Subdivision Twin Rivers Sec 1
MLS Listing ID O5965905
Sold Date 10/22/21
Bedrooms 3
Full Baths 2
Construction Status Appraisal
HOA Fees $27/ann
HOA Y/N Yes
Year Built 1989
Annual Tax Amount $4,084
Lot Size 10,018 Sqft
Acres 0.23
Property Description
BACK ON THE MARKET!! Come see this 3 bed 2 bath hidden gem in Oviedo's Twin Rivers neighborhood! Home has UPDATED granite counters, back splash, and pass through to dining room in the kitchen with stainless steel appliances. Breakfast nook adjacent to kitchen with view of beautiful Oak tree in front yard. Primary bedroom has EN-SUITE bathroom, WALK-IN CLOSET and opens to LARGE SCREENED patio. Both primary and secondary bathrooms completely renovated. Carpets removed from home, replaced with hard surface flooring. Second and Third bedroom good size, with BUILT-IN SHELVING. Living area includes WOOD-BURNING FIRE PLACE. Screened in porch/lanai is almost the length of the home, with an unusually large FENCED and shady back yard that is perfect for entertaining guests or just drinking your coffee in the morning. The community is very family friendly (neighbors boast about how quiet and removed it is from city noise. The home is in one of the top School districts in Central Florida. All A-rated!! Not to mention within the neighborhood you'll find entrance to a park with trails. Across the street from Twin Rivers is the Twin Rivers golf course. Literal moments from shopping, dining, and tons of natural beauty. But also within short distance to Downtown Orlando. Call now to schedule a showing!
Location
State FL
County Seminole
Community Twin Rivers Sec 1
Zoning RESID.
Rooms
Other Rooms Attic
Interior
Interior Features Built-in Features, Ceiling Fans(s), Living Room/Dining Room Combo, Stone Counters, Thermostat, Vaulted Ceiling(s), Walk-In Closet(s)
Heating Central
Cooling Central Air
Flooring Laminate, Tile
Fireplaces Type Wood Burning
Furnishings Unfurnished
Fireplace true
Appliance Dishwasher, Disposal, Dryer, Electric Water Heater, Microwave, Refrigerator, Washer
Laundry In Garage
Exterior
Exterior Feature Fence, French Doors, Irrigation System, Sliding Doors
Parking Features Driveway, Garage Door Opener
Garage Spaces 2.0
Fence Wood
Community Features Deed Restrictions, Park, Sidewalks
Utilities Available Electricity Connected, Fiber Optics, Public, Water Connected
Roof Type Shingle
Porch Covered, Enclosed, Screened
Attached Garage true
Garage true
Private Pool No
Building
Story 1
Entry Level One
Foundation Slab
Lot Size Range 0 to less than 1/4
Sewer Public Sewer
Water Public
Architectural Style Florida, Ranch
Structure Type Block,Concrete,Stucco
New Construction false
Construction Status Appraisal
Schools
Elementary Schools Carillon Elementary
High Schools Hagerty High
Others
Pets Allowed Yes
Senior Community No
Ownership Fee Simple
Monthly Total Fees $27
Acceptable Financing Cash, Conventional, FHA, VA Loan
Membership Fee Required Required
Listing Terms Cash, Conventional, FHA, VA Loan
Special Listing Condition None
Read Less
Want to know what your home might be worth? Contact us for a FREE valuation!

Our team is ready to help you sell your home for the highest possible price ASAP

© 2024 My Florida Regional MLS DBA Stellar MLS. All Rights Reserved.
Bought with OPTIMA REAL ESTATE






