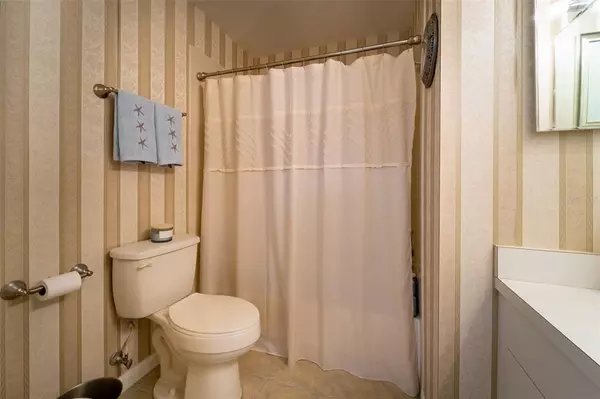$260,000
For more information regarding the value of a property, please contact us for a free consultation.
4155 CHESTERFIELD CIR Palm Harbor, FL 34683
2 Beds
2 Baths
1,220 SqFt
Key Details
Sold Price $260,000
Property Type Single Family Home
Sub Type Villa
Listing Status Sold
Purchase Type For Sale
Square Footage 1,220 sqft
Price per Sqft $213
Subdivision Courtyards 1 At Gleneagles
MLS Listing ID T3327582
Sold Date 10/22/21
Bedrooms 2
Full Baths 2
Construction Status Appraisal,Financing,Inspections
HOA Fees $305/mo
HOA Y/N Yes
Year Built 1993
Annual Tax Amount $1,118
Lot Size 2,613 Sqft
Acres 0.06
Property Description
Don't miss out! Come see this single story villa in a quiet secluded neighborhood close to the beautiful Gulf coast beaches. Soaring Expansive Ceilings with Sky Lights & an open concept floor plan make this home feel inviting. The kitchen has Wood Cabinets, Stainless Steel Appliances, Glass Top Range, Backsplash, Breakfast Bar, Pantry and Breakfast Nook all updated recently with an open view for entertaining. Large Master Suite with a Private Master Bath features Garden Tub, Step in Shower. 2nd Bedroom with adjacent Bath with Neutral Ceramic Tile. Slider leads to Enclosed Porch tiled and shaded screen for privacy. Inside Laundry for Convenience and a single car garage a must have. HOA monthly fee of $305 covers basic cable, escrow reserves, ground maintenance, exterior maintenance, insurance on the building, trash, roof, irrigation and water for irrigation. Park-like Setting with this Warm & Inviting Community offering Community Pool & Cabana. Super Location- Close to World Renowned Innisbrook, Shopping, Restaurants, County Parks, Beaches, St. Petersburg College, Sponge Docks, & Tampa International Airport.
Location
State FL
County Pinellas
Community Courtyards 1 At Gleneagles
Zoning RPD-10
Interior
Interior Features Ceiling Fans(s), Dry Bar, Living Room/Dining Room Combo, Vaulted Ceiling(s)
Heating Central
Cooling Central Air
Flooring Laminate, Tile
Fireplace false
Appliance Dishwasher, Microwave, Range, Refrigerator
Laundry Inside
Exterior
Exterior Feature Irrigation System
Garage Spaces 1.0
Community Features Pool, Sidewalks
Utilities Available Public
Roof Type Shingle
Porch Enclosed, Rear Porch
Attached Garage true
Garage true
Private Pool No
Building
Story 1
Entry Level One
Foundation Slab
Lot Size Range 0 to less than 1/4
Sewer Public Sewer
Water Public
Structure Type Block,Stucco
New Construction false
Construction Status Appraisal,Financing,Inspections
Schools
Elementary Schools Tarpon Springs Elementary-Pn
Middle Schools Tarpon Springs Middle-Pn
High Schools Tarpon Springs High-Pn
Others
Pets Allowed Yes
HOA Fee Include Cable TV,Pool,Escrow Reserves Fund,Maintenance Structure,Maintenance Grounds,Pest Control,Pool,Trash
Senior Community No
Pet Size Medium (36-60 Lbs.)
Ownership Fee Simple
Monthly Total Fees $305
Acceptable Financing Cash, Conventional, FHA, VA Loan
Membership Fee Required Required
Listing Terms Cash, Conventional, FHA, VA Loan
Num of Pet 2
Special Listing Condition None
Read Less
Want to know what your home might be worth? Contact us for a FREE valuation!

Our team is ready to help you sell your home for the highest possible price ASAP

© 2024 My Florida Regional MLS DBA Stellar MLS. All Rights Reserved.
Bought with FUTURE HOME REALTY INC





