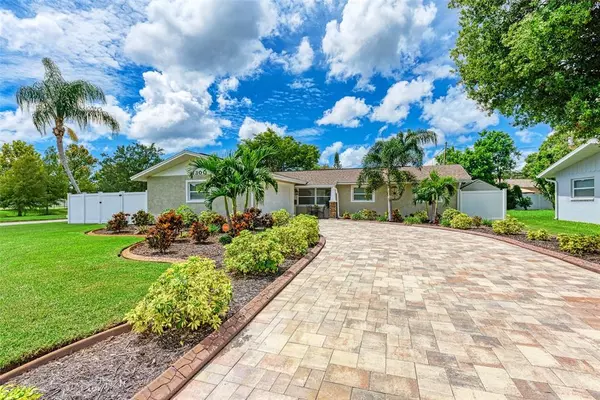$450,000
For more information regarding the value of a property, please contact us for a free consultation.
1300 DEVONSHIRE DR N St Petersburg, FL 33710
4 Beds
2 Baths
1,530 SqFt
Key Details
Sold Price $450,000
Property Type Single Family Home
Sub Type Single Family Residence
Listing Status Sold
Purchase Type For Sale
Square Footage 1,530 sqft
Price per Sqft $294
Subdivision Garden Manor Sec 2
MLS Listing ID T3329966
Sold Date 10/19/21
Bedrooms 4
Full Baths 2
Construction Status Financing,Inspections
HOA Y/N No
Year Built 1963
Annual Tax Amount $4,434
Lot Size 7,840 Sqft
Acres 0.18
Lot Dimensions 80x100
Property Description
***MULTIPLE OFFERS**** PLEASE SUBMIT HIGHEST & BEST BY 6PM ON 09/19/2021. Located in the heart of St.Pete this beautiful home has curb appeal that will have you stopped in your tracks! This single story home features 4 bedrooms, 2 baths, an open floor plan, 2 car garage, an oversized lot, & an outdoor space that is simply to die for! Upon entering the home you will quickly fall in love with the open concept floor plan which is absolutely perfect for entertaining. The kitchen features espresso cabinets, stainless steel appliances, beautiful countertops with plenty of space for you to cook & host at. Right next to the kitchen you will find french doors that provide access to the amazing yard area where you will quickly notice that you have walked into a space that is simply an entertainers dream! The master bedroom is spacious & features a walk in closet & ensuite bath with shower & jetted tub (OOO fancy)! The additional 3 additional bedrooms are ample in size & have plenty of space for all your things! Walk out into your own backyard oasis with a brand new slate patio deck, breathtaking landscaping, and your very own bonus shed. The amazing curb appeal and paved driveway invites you home and sits on a large meticulously maintained landscaped fully fenced in corner lot. Additional features of this home include: newer roof (2017) with 30 year Dimensional shingles, High Efficiency 14 seer Central A/C, Updated bathrooms, like new interior/exterior doors and windows with hurricane shutters and attic insulation (R19) to keep your energy bills down.The home is located to close proximity to some of Floridas top rated beaches & downtown St Pete where you can find plenty of dining, shopping, & entertainment options. Come check it out today!
Location
State FL
County Pinellas
Community Garden Manor Sec 2
Direction N
Interior
Interior Features Built-in Features, Ceiling Fans(s), Open Floorplan, Solid Surface Counters, Solid Wood Cabinets
Heating Central
Cooling Central Air
Flooring Other
Fireplace false
Appliance Convection Oven, Cooktop, Dishwasher, Refrigerator
Laundry In Garage
Exterior
Exterior Feature Fence, Irrigation System, Lighting, Rain Gutters
Garage Spaces 2.0
Fence Vinyl
Utilities Available Public, Sprinkler Well
Waterfront false
Roof Type Shingle
Attached Garage true
Garage true
Private Pool No
Building
Story 1
Entry Level One
Foundation Slab
Lot Size Range 0 to less than 1/4
Sewer Public Sewer
Water Public
Structure Type Stucco
New Construction false
Construction Status Financing,Inspections
Schools
Elementary Schools Azalea Elementary-Pn
Middle Schools Azalea Middle-Pn
High Schools Boca Ciega High-Pn
Others
Senior Community No
Ownership Fee Simple
Acceptable Financing Cash, Conventional, FHA, VA Loan
Listing Terms Cash, Conventional, FHA, VA Loan
Special Listing Condition None
Read Less
Want to know what your home might be worth? Contact us for a FREE valuation!

Our team is ready to help you sell your home for the highest possible price ASAP

© 2024 My Florida Regional MLS DBA Stellar MLS. All Rights Reserved.
Bought with PARTNER AGENT REALTY INC






