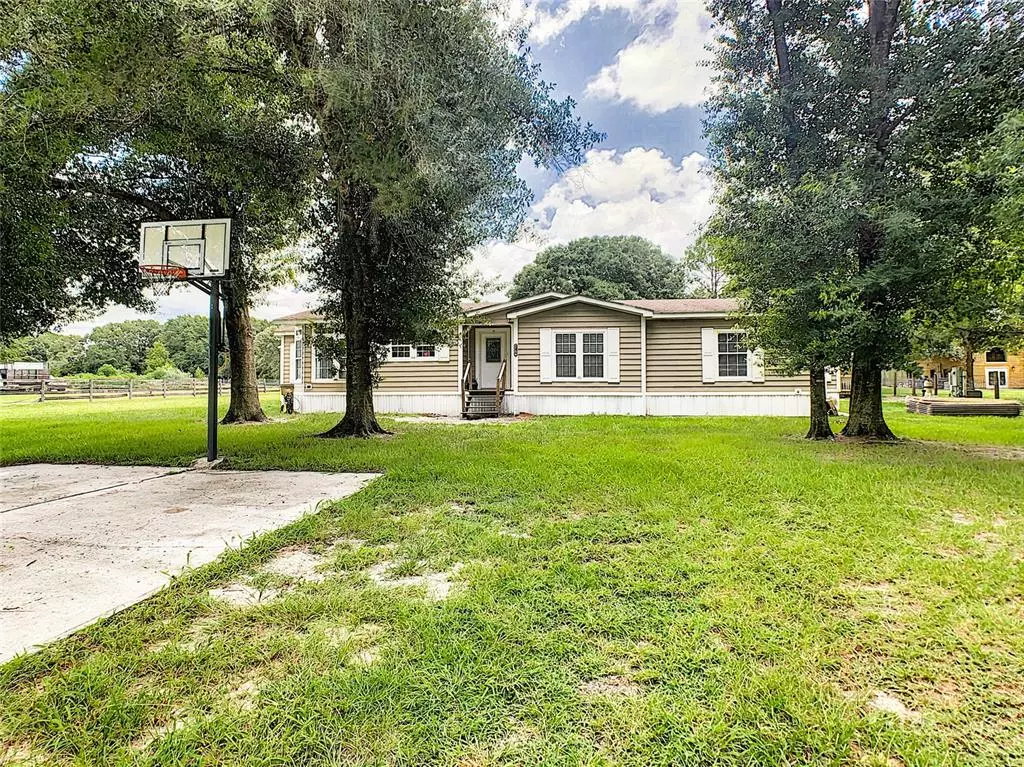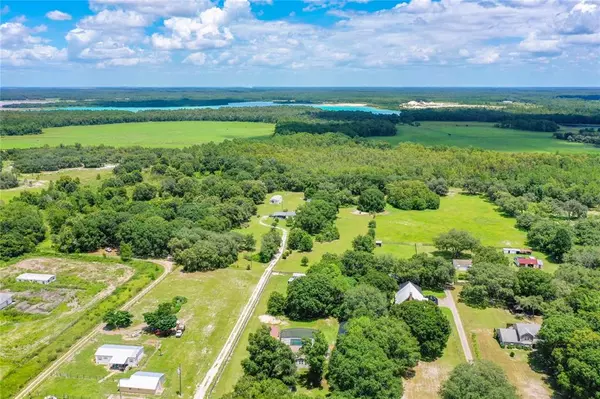$269,900
For more information regarding the value of a property, please contact us for a free consultation.
2430 STATE ROAD 33 Clermont, FL 34714
3 Beds
2 Baths
1,893 SqFt
Key Details
Sold Price $269,900
Property Type Other Types
Sub Type Manufactured Home
Listing Status Sold
Purchase Type For Sale
Square Footage 1,893 sqft
Price per Sqft $142
Subdivision Acreage
MLS Listing ID O5967834
Sold Date 10/20/21
Bedrooms 3
Full Baths 2
Construction Status Financing
HOA Y/N No
Year Built 2007
Annual Tax Amount $2,914
Lot Size 1.750 Acres
Acres 1.75
Property Description
Finally a place to call home! Situated on almost two acres, this property is calling all country lovers. The location of this property is amazing, while it is located in the country, it still remain within minutes of shopping, resturants, etc. This home offers a stunning kitchen with an island, farmhouse sink, high end appliances, breakfast bar, and TONS of storage. There is a formal seperate dining area and a fantastic master bath. Included with the sale is a 14x32 shed conversion for seperate office or adult child space and includes mini split ac system, bathroom etc. There is an oversized 3 port car port situated next to the house and a shed workshop located in the rear of the property. All of this surrounding an amazing screened inground pool with a sit in table. Three quarters of the home subfloor needs replaced and a vapor barrier installed underneath. The luxury plank flooring is still in great shape and can be reinstalled upon subfloor repair. Price reflects credit for subfloor repair and vapor barrier installation, as well as other minor repairs. Areas of the house may not be accessible.
Location
State FL
County Lake
Community Acreage
Zoning C-1
Rooms
Other Rooms Formal Dining Room Separate
Interior
Interior Features Ceiling Fans(s), Crown Molding, Eat-in Kitchen, Open Floorplan, Solid Surface Counters, Thermostat, Walk-In Closet(s)
Heating Central
Cooling Central Air
Flooring Vinyl
Fireplace false
Appliance Built-In Oven, Convection Oven, Cooktop, Dishwasher, Disposal, Electric Water Heater, Ice Maker, Microwave, Range Hood, Refrigerator
Laundry Inside, Laundry Room
Exterior
Exterior Feature Fence
Fence Cross Fenced, Wood
Pool Gunite, In Ground, Lighting, Salt Water, Screen Enclosure
Utilities Available BB/HS Internet Available, Cable Available, Electricity Available, Electricity Connected
View Trees/Woods
Roof Type Shingle
Garage false
Private Pool Yes
Building
Lot Description In County
Story 1
Entry Level One
Foundation Crawlspace
Lot Size Range 1 to less than 2
Sewer Septic Tank
Water Private, Well
Structure Type Vinyl Siding,Wood Frame
New Construction false
Construction Status Financing
Schools
Elementary Schools Pine Ridge Elem
Middle Schools Gray Middle
High Schools South Lake High
Others
Senior Community No
Ownership Fee Simple
Acceptable Financing Cash, Conventional
Listing Terms Cash, Conventional
Special Listing Condition None
Read Less
Want to know what your home might be worth? Contact us for a FREE valuation!

Our team is ready to help you sell your home for the highest possible price ASAP

© 2025 My Florida Regional MLS DBA Stellar MLS. All Rights Reserved.
Bought with KELLER WILLIAMS CLASSIC





