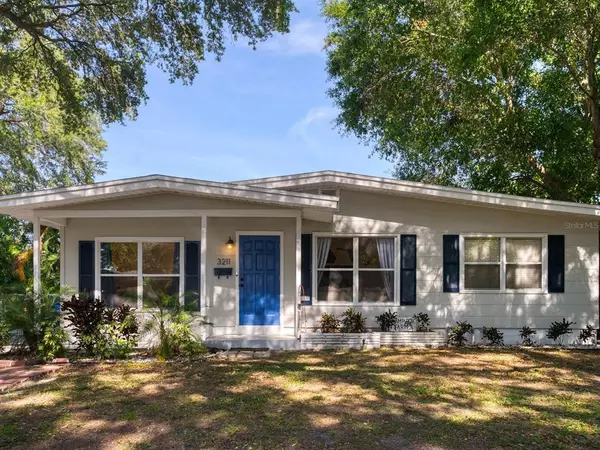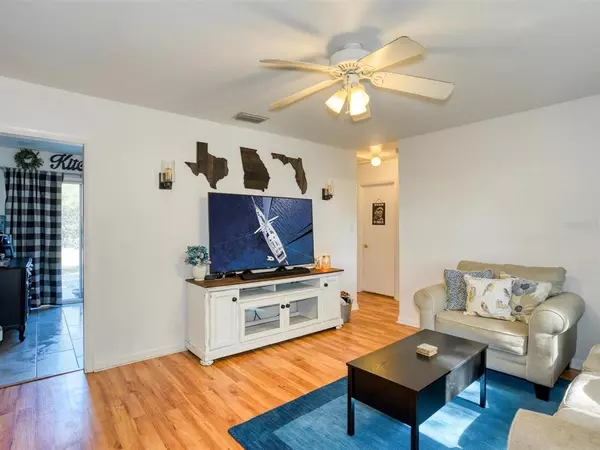$260,000
For more information regarding the value of a property, please contact us for a free consultation.
3211 50TH ST N St Petersburg, FL 33710
3 Beds
1 Bath
936 SqFt
Key Details
Sold Price $260,000
Property Type Single Family Home
Sub Type Single Family Residence
Listing Status Sold
Purchase Type For Sale
Square Footage 936 sqft
Price per Sqft $277
Subdivision Disston Gardens
MLS Listing ID U8122364
Sold Date 06/11/21
Bedrooms 3
Full Baths 1
Construction Status Inspections
HOA Y/N No
Year Built 1954
Annual Tax Amount $2,520
Lot Size 8,276 Sqft
Acres 0.19
Lot Dimensions 72x115
Property Description
Welcome to Disston Heights! This beautiful home features a 3 bedroom split floor plan or you can use the third bedroom as your dining room like it is currently being used. Laminate wood flooring in main areas, ceramic tile in kitchen, and carpet in owner's bedroom and secondary bedroom. This home has ceiling fans installed throughout the entire home. Some additional updates include a new roof (2021), AC/Heat System installed (2020) and the home was tented in 2017. You will love the spacious, fenced in yard with a shed. Enjoy the outdoors on your patio. This home is nestled on a beautiful street and conveniently located within minutes of shopping, restaurants and just a short distance to the beaches or downtown St. Pete. No Hoa and not in a flood zone.
Location
State FL
County Pinellas
Community Disston Gardens
Direction N
Interior
Interior Features Ceiling Fans(s), Solid Surface Counters, Split Bedroom, Thermostat
Heating Central, Electric
Cooling Central Air
Flooring Carpet, Ceramic Tile, Laminate, Vinyl
Fireplace false
Appliance Electric Water Heater, Microwave, Range, Refrigerator
Exterior
Exterior Feature Fence, Lighting, Sliding Doors, Storage
Parking Features Driveway, On Street
Utilities Available Cable Available, Electricity Available, Public, Street Lights
Roof Type Shingle
Porch Patio, Porch
Garage false
Private Pool No
Building
Story 1
Entry Level One
Foundation Slab
Lot Size Range 0 to less than 1/4
Sewer Public Sewer
Water Public
Architectural Style Ranch
Structure Type Wood Frame
New Construction false
Construction Status Inspections
Others
Senior Community No
Ownership Fee Simple
Acceptable Financing Cash, Conventional, FHA, VA Loan
Listing Terms Cash, Conventional, FHA, VA Loan
Special Listing Condition None
Read Less
Want to know what your home might be worth? Contact us for a FREE valuation!

Our team is ready to help you sell your home for the highest possible price ASAP

© 2025 My Florida Regional MLS DBA Stellar MLS. All Rights Reserved.
Bought with HOUSE OF MACKLEY ENTERPRISE





