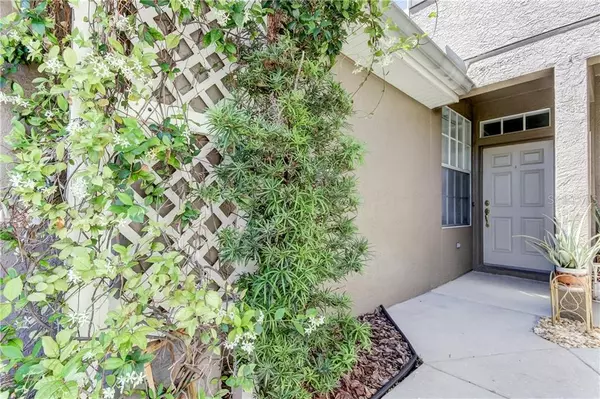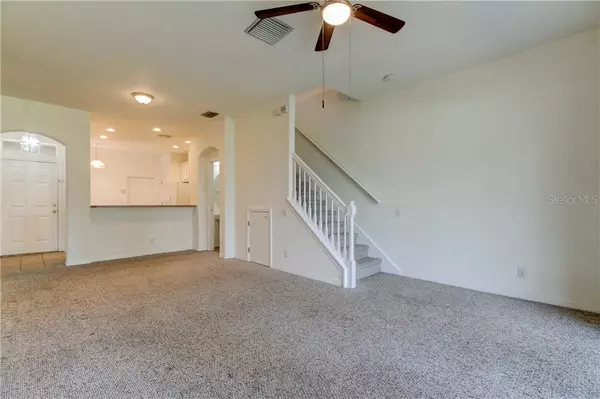$230,000
For more information regarding the value of a property, please contact us for a free consultation.
5359 60TH AVE N St Petersburg, FL 33709
2 Beds
3 Baths
1,270 SqFt
Key Details
Sold Price $230,000
Property Type Townhouse
Sub Type Townhouse
Listing Status Sold
Purchase Type For Sale
Square Footage 1,270 sqft
Price per Sqft $181
Subdivision Townhomes At Millbrooke Ranch
MLS Listing ID U8119438
Sold Date 05/28/21
Bedrooms 2
Full Baths 2
Half Baths 1
Construction Status Appraisal,Financing,Inspections
HOA Fees $215/mo
HOA Y/N Yes
Year Built 2005
Annual Tax Amount $3,226
Lot Size 1,306 Sqft
Acres 0.03
Property Description
MOVE IN READY!!! SPACIOUS 2 Bedroom, 2.5 Bath Townhome with Attached Oversize 1 Car Garage. Downstairs offers an Eat in Kitchen, Living Area and Half Bath. Take a walk upstairs to the Guest Bedroom, Guest Bath, Laundry (includes washer & dryer) AND En Suite Master Bedroom where there is ample space for furniture. The En Suite Master Bedroom also offers a Large Walk-in Closet. 2018 INSTALLS: Impact Resistant Sliding Triple Pane Glass Doors with Stainless Steel Spacer and Aluminum Reinforcement (over $10,000 in value); Newer Blinds (over $700 in value). The garage can be easily accessed by using the garage door code pad or the garage door opener. This Townhome also comes with a Home Service Warranty. The remaining months of service is transferable to the Buyer. ENJOY the year round Heated Pool just steps away from the Patio. The Community features a Park, Playground, Doggy Park, Exercise Equipment, Trails and Basketball Court. The Townhomes At Millbrooke Ranch is minutes away from Shopping Malls, Restaurants, Gulf Beaches, Downtown St Pete, Clearwater and Tampa with easy access to I-275. Monthly HOA is $215 which covers the Common Area Taxes, Community Pool, Escrow Reserves Fund, Insurance, Maintenance Exterior, Maintenance Grounds, Maintenance Repairs, Manager, Pool Maintenance, Sewer and Trash.
Location
State FL
County Pinellas
Community Townhomes At Millbrooke Ranch
Direction N
Interior
Interior Features Ceiling Fans(s), Eat-in Kitchen, High Ceilings, Thermostat, Walk-In Closet(s), Window Treatments
Heating Electric
Cooling Central Air
Flooring Carpet, Tile
Fireplace false
Appliance Dishwasher, Disposal, Dryer, Electric Water Heater, Ice Maker, Microwave, Range, Refrigerator, Washer
Laundry Inside, Laundry Room, Upper Level
Exterior
Exterior Feature Irrigation System, Lighting, Rain Gutters, Sidewalk, Sliding Doors, Storage
Parking Features Driveway, Garage Door Opener, Open, Oversized
Garage Spaces 1.0
Pool Gunite, Heated, In Ground
Community Features Buyer Approval Required, Irrigation-Reclaimed Water, Park, Playground, Pool, Sidewalks, Waterfront
Utilities Available BB/HS Internet Available, Cable Available, Electricity Available, Sewer Available, Street Lights, Water Available
View Pool
Roof Type Shingle
Porch Covered, Patio, Screened
Attached Garage true
Garage true
Private Pool No
Building
Story 1
Entry Level Two
Foundation Slab
Lot Size Range 0 to less than 1/4
Sewer Public Sewer
Water Public
Structure Type Stucco,Wood Frame
New Construction false
Construction Status Appraisal,Financing,Inspections
Schools
Elementary Schools Blanton Elementary-Pn
Middle Schools Pinellas Park Middle-Pn
High Schools Dixie Hollins High-Pn
Others
Pets Allowed Size Limit, Yes
HOA Fee Include Common Area Taxes,Pool,Escrow Reserves Fund,Insurance,Maintenance Structure,Maintenance Grounds,Management,Pool,Sewer,Trash
Senior Community No
Pet Size Small (16-35 Lbs.)
Ownership Fee Simple
Monthly Total Fees $215
Acceptable Financing Cash, Conventional, FHA, VA Loan
Membership Fee Required Required
Listing Terms Cash, Conventional, FHA, VA Loan
Num of Pet 2
Special Listing Condition None
Read Less
Want to know what your home might be worth? Contact us for a FREE valuation!

Our team is ready to help you sell your home for the highest possible price ASAP

© 2024 My Florida Regional MLS DBA Stellar MLS. All Rights Reserved.
Bought with CHARLES RUTENBERG REALTY INC





