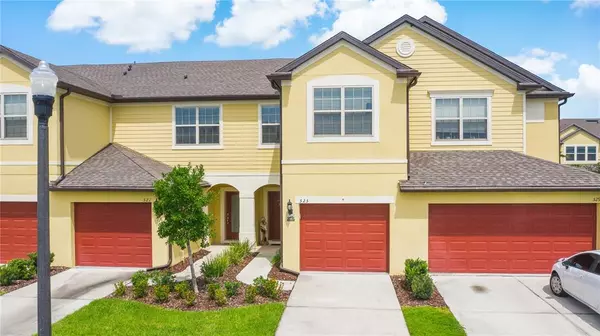$260,000
For more information regarding the value of a property, please contact us for a free consultation.
525 ARTISAN ST #47 Orlando, FL 32824
3 Beds
3 Baths
1,548 SqFt
Key Details
Sold Price $260,000
Property Type Townhouse
Sub Type Townhouse
Listing Status Sold
Purchase Type For Sale
Square Footage 1,548 sqft
Price per Sqft $167
Subdivision Jackson Park 2 Condo Phase 8
MLS Listing ID O5968128
Sold Date 10/20/21
Bedrooms 3
Full Baths 2
Half Baths 1
Construction Status Inspections
HOA Fees $268/mo
HOA Y/N Yes
Year Built 2016
Annual Tax Amount $2,173
Lot Size 871 Sqft
Acres 0.02
Property Description
WELCOME HOME to this beautiful townhouse centrally located in the desirable and gated Jackson Park Community. Equipped with an open and generous floor plan perfect for entertaining and hosting friends and family. This 3 bedroom, 2.5 bath townhouse features a spacious kitchen with upgraded dark wood cabinetry, granite countertops, tile backsplash, recessed lighting throughout the main floor, a breakfast bar, STAINLESS STEEL Appliances, closet pantry with additional storage. The main living space is spacious enough for a dining room and living room combination to include your own enclosed private patio. Upstairs you will find the large master suite which features a bathroom with a walk-in shower, dual sinks, and a spacious walk-in closet. The other two bedrooms are the right size for guests or live-in families. The laundry room is located upstairs, washer and dryer do not convey. Property is conveniently located across from the guest parking lot and a wonderful green area for morning or afternoon walks. Plenty of storage space in your one-car garage with two parking spaces in the driveway. Jackson Park includes a gated entry, community pool, and playground. Conveniently located within close proximity to Orlando's International Airport (MCO), Lake Nona's Medical City, and a variety of shopping and dining options. Come see what this property has to offer!!
Location
State FL
County Orange
Community Jackson Park 2 Condo Phase 8
Zoning RES
Interior
Interior Features Ceiling Fans(s), Dormitorio Principal Arriba, Walk-In Closet(s)
Heating Central, Electric
Cooling Central Air
Flooring Carpet, Ceramic Tile
Fireplace false
Appliance Dishwasher, Microwave, Range, Range Hood, Refrigerator
Laundry Laundry Closet, Upper Level
Exterior
Exterior Feature Irrigation System, Sidewalk
Garage Spaces 1.0
Community Features Deed Restrictions, Gated, Irrigation-Reclaimed Water, Playground, Pool
Utilities Available Cable Available
Roof Type Shingle
Attached Garage true
Garage true
Private Pool No
Building
Entry Level Two
Foundation Slab
Lot Size Range 0 to less than 1/4
Sewer Public Sewer
Water Public
Structure Type Block
New Construction false
Construction Status Inspections
Schools
Elementary Schools Wetherbee Elementary School
Middle Schools South Creek Middle
High Schools Cypress Creek High
Others
Pets Allowed Yes
HOA Fee Include Pool,Escrow Reserves Fund,Pool,Sewer,Water
Senior Community No
Ownership Condominium
Monthly Total Fees $268
Acceptable Financing Cash
Membership Fee Required Required
Listing Terms Cash
Special Listing Condition None
Read Less
Want to know what your home might be worth? Contact us for a FREE valuation!

Our team is ready to help you sell your home for the highest possible price ASAP

© 2025 My Florida Regional MLS DBA Stellar MLS. All Rights Reserved.
Bought with COMPASS FLORIDA LLC





