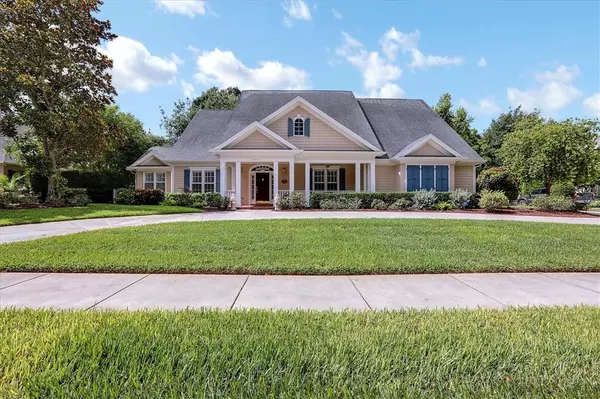$797,500
For more information regarding the value of a property, please contact us for a free consultation.
29508 CHAPEL PARK DR Wesley Chapel, FL 33543
4 Beds
4 Baths
4,092 SqFt
Key Details
Sold Price $797,500
Property Type Single Family Home
Sub Type Single Family Residence
Listing Status Sold
Purchase Type For Sale
Square Footage 4,092 sqft
Price per Sqft $194
Subdivision Brookside
MLS Listing ID T3310356
Sold Date 10/14/21
Bedrooms 4
Full Baths 3
Half Baths 1
Construction Status Financing,Inspections
HOA Fees $166/qua
HOA Y/N Yes
Year Built 2002
Annual Tax Amount $5,277
Lot Size 0.400 Acres
Acres 0.4
Property Description
PRICE REDUCTION & MOTIVATED SELLER!! This Wesley Chapel home is in the private, gated community of Brookside. This 4 bedroom with upstairs bonus room, 3 1/2 bathroom home is greeted by a circular driveway w/mature trees & beautiful landscaping. The lower level features a kitchen, great room, formal dining room with a built-in buffet, butler's pantry, study, oversized laundry room & master suite. The upper level has three large bedrooms and a bonus room/home theatre. Oversized 2 car garage featuring an Endless Pool. Tandem garage waterproofed, tiled and engineered w/French drain.
Removable pool enclosure, lighted & ventilated w/circulating exhaust system. There is extensive backyard landscaping, an attached shed/potting station and a screened in lanai. The traditional neighborhood features natural settings, a rolling landscape and a nature park that you will fall in love with.
Location
State FL
County Pasco
Community Brookside
Zoning R2
Interior
Interior Features Built-in Features, Ceiling Fans(s), Crown Molding, Dry Bar, High Ceilings, Master Bedroom Main Floor, Other, Thermostat, Walk-In Closet(s)
Heating Central, Electric, Exhaust Fan, Natural Gas, Zoned
Cooling Central Air, Zoned
Flooring Carpet, Tile
Furnishings Unfurnished
Fireplace false
Appliance Built-In Oven, Cooktop, Dishwasher, Disposal, Dryer, Electric Water Heater, Exhaust Fan, Ice Maker, Kitchen Reverse Osmosis System
Laundry Inside, Laundry Room
Exterior
Exterior Feature Fence, French Doors, Irrigation System, Lighting, Rain Gutters, Sidewalk, Storage
Parking Features Circular Driveway, Driveway, Garage Door Opener, Garage Faces Side, Ground Level, Other, Oversized
Garage Spaces 2.0
Fence Other
Community Features Association Recreation - Lease, Deed Restrictions, Gated, Golf Carts OK, Irrigation-Reclaimed Water, Sidewalks, Special Community Restrictions
Utilities Available Cable Available, Electricity Available, Electricity Connected, Fire Hydrant, Natural Gas Available, Street Lights, Water Available, Water Connected
Roof Type Shingle
Porch Front Porch, Rear Porch
Attached Garage true
Garage true
Private Pool No
Building
Story 2
Entry Level Two
Foundation Slab
Lot Size Range 1/4 to less than 1/2
Sewer Public Sewer
Water Public
Architectural Style Traditional
Structure Type Cement Siding
New Construction false
Construction Status Financing,Inspections
Others
Pets Allowed Yes
Senior Community No
Ownership Fee Simple
Monthly Total Fees $166
Membership Fee Required Required
Special Listing Condition None
Read Less
Want to know what your home might be worth? Contact us for a FREE valuation!

Our team is ready to help you sell your home for the highest possible price ASAP

© 2024 My Florida Regional MLS DBA Stellar MLS. All Rights Reserved.
Bought with KELLER WILLIAMS SOUTH TAMPA






