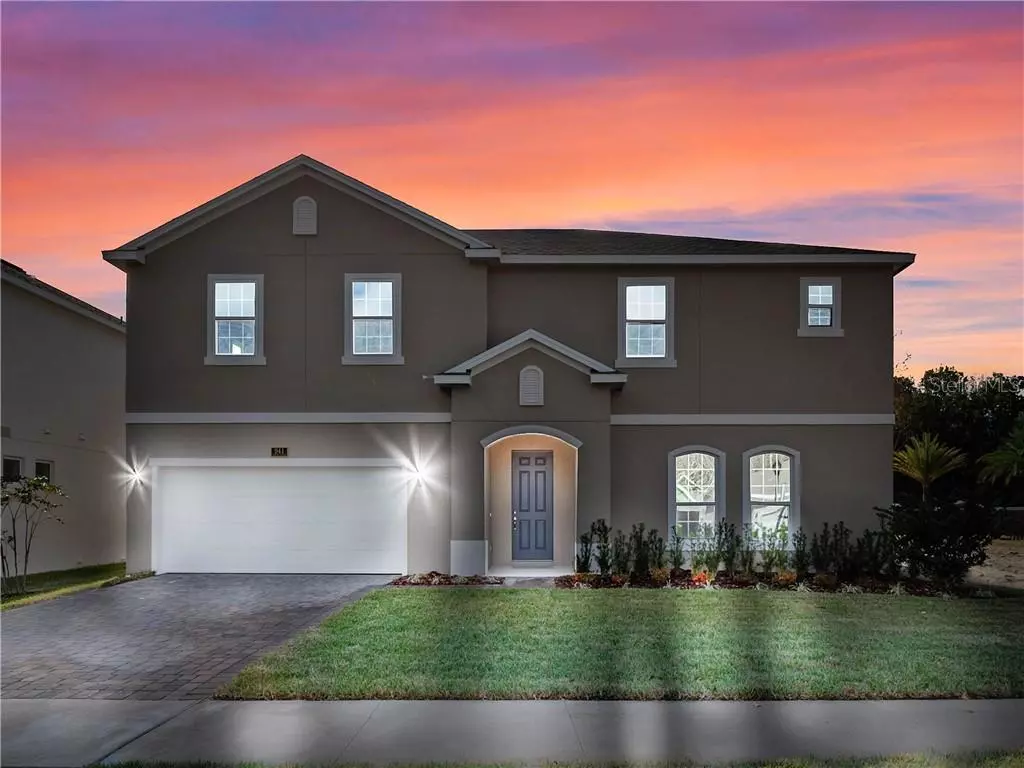$574,170
For more information regarding the value of a property, please contact us for a free consultation.
957 TALON PL Winter Springs, FL 32708
5 Beds
4 Baths
3,273 SqFt
Key Details
Sold Price $574,170
Property Type Single Family Home
Sub Type Single Family Residence
Listing Status Sold
Purchase Type For Sale
Square Footage 3,273 sqft
Price per Sqft $175
Subdivision Northern Oaks
MLS Listing ID O5936531
Sold Date 10/15/21
Bedrooms 5
Full Baths 3
Half Baths 1
Construction Status No Contingency
HOA Fees $157/mo
HOA Y/N Yes
Year Built 2021
Annual Tax Amount $1,864
Lot Size 9,147 Sqft
Acres 0.21
Property Description
One or more photo(s) has been virtually staged. Under Construction. Newly designed floor plan, the MONTEGO by DREAM FINDERS HOMES, in the GATED boutique community of NORTHERN OAKS just south of beautiful Lake Jessup in WINTER SPRINGS. This TWO-STORY 5 bedroom, 3,273 square feet home sits on a CORNER LOT and features a DOWNSTAIRS BEDROOM along with a bonus room upstairs. Open floor plan with a huge great room open to kitchen with sliding doors leading out onto the spacious covered lanai. The gourmet kitchen features a large island, quartz counters, stainless steel appliances and cooktop with wall mounted canopy hood. The downstairs bedroom located off the family room is perfect for guests with a walk in closet and bathroom nearby. Walk upstairs by way of the beautiful engineered wood stairs with matching risers and find your master suite with dual walk-in closets and an ensuite bathroom complete with dual sink vanity, quartz counters, walk in shower, and roman tub. Three secondary bedrooms also located upstairs along with an additional bathroom. This home has it all with a bonus room at the center of the upstairs and an additional half bath making this amazing floor plan ideal for family fun and entertaining. The community of Northern Oaks offers highly rated SEMINOLE COUNTY SCHOOLS, nearby private schools, along with quick access to OVIEDO ON THE PARK AND WINTER SPRINGS VILLAGE with shopping and dining. Just 20 minutes from UCF and 45 minutes from Disney/Universal and beaches. SR-417 is just a minute away. Come take a tour of this community and find your dream home today!
Location
State FL
County Seminole
Community Northern Oaks
Zoning RES
Interior
Interior Features Kitchen/Family Room Combo, Open Floorplan, Solid Surface Counters, Split Bedroom, Thermostat, Walk-In Closet(s)
Heating Central, Electric
Cooling Central Air
Flooring Carpet, Tile
Fireplace false
Appliance Built-In Oven, Cooktop, Dishwasher, Disposal, Range Hood
Exterior
Exterior Feature Irrigation System, Rain Gutters, Sliding Doors
Parking Features Driveway
Garage Spaces 2.0
Community Features Deed Restrictions, Sidewalks
Utilities Available BB/HS Internet Available, Cable Available, Electricity Available, Public, Sewer Available, Sewer Connected, Underground Utilities, Water Available
Roof Type Shingle
Porch Patio
Attached Garage true
Garage true
Private Pool No
Building
Lot Description Cleared, Corner Lot
Entry Level Two
Foundation Slab
Lot Size Range 0 to less than 1/4
Builder Name Dream Finders Homes
Sewer Public Sewer
Water Public
Architectural Style Florida
Structure Type Block,Stucco
New Construction true
Construction Status No Contingency
Schools
Elementary Schools Geneva Elementary
Middle Schools Jackson Heights Middle
High Schools Oviedo High
Others
Pets Allowed Yes
Senior Community No
Ownership Fee Simple
Monthly Total Fees $157
Acceptable Financing Cash, Conventional, VA Loan
Membership Fee Required Required
Listing Terms Cash, Conventional, VA Loan
Special Listing Condition None
Read Less
Want to know what your home might be worth? Contact us for a FREE valuation!

Our team is ready to help you sell your home for the highest possible price ASAP

© 2024 My Florida Regional MLS DBA Stellar MLS. All Rights Reserved.
Bought with MAINFRAME REAL ESTATE






