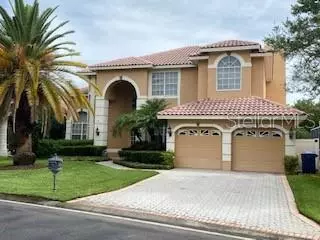$934,999
For more information regarding the value of a property, please contact us for a free consultation.
1121 DARLINGTON OAK DR NE St Petersburg, FL 33703
4 Beds
3 Baths
2,861 SqFt
Key Details
Sold Price $934,999
Property Type Single Family Home
Sub Type Single Family Residence
Listing Status Sold
Purchase Type For Sale
Square Footage 2,861 sqft
Price per Sqft $326
Subdivision Placido Bayou
MLS Listing ID A4504465
Sold Date 10/15/21
Bedrooms 4
Full Baths 3
Construction Status Appraisal,Financing,Inspections
HOA Fees $112/mo
HOA Y/N Yes
Year Built 1996
Annual Tax Amount $14,132
Lot Size 0.560 Acres
Acres 0.56
Lot Dimensions 65x137
Property Description
Welcome home! This beautiful 4 bedroom, 3 bath, 2 car garage family home is located in the immensely sought after Placido Bayou; Northeast St. Petersburg’s premier gated community. Located just 3 miles from the heart of downtown St. Petersburg, with easy access to major highways, this property is truly convenient to everything; shopping, dining, art, entertainment, museums, parks, etc... Upon entry into this stunning home, you are greeted by soaring 12ft+ high ceilings as you overlook the covered lanai, pool and private preserve. The bright eat-in kitchen also opens to the lanai and pool area and it offers stainless steel appliances that are surrounded by a great deal of counter space and cabinetry. The cozy family room features a wood burning fireplace with a built-in media area. The connected formal living room and dining room make for easy entertaining of family and friends. The study/den can easily be converted into a 5th bedroom. A definite bonus is the the spacious under-the-stairs storage area. The laundry room comes complete with a utility sink and newer Samsung brand front loading washer and dryer. The guest bedrooms are generously sized and one has access to the second story outdoor sitting area that overlooks the preserve. The immense master bedroom boasts access to the same outdoor sitting area but also has a large indoor sitting area, double walk-in closets and a hidden storage area. The ensuite master bathroom features a jetted spa tub and a steam shower as well as a double vanity, separate toilet room and linen closet. Engineered hardwood floors and tile are found throughout the home as are beautiful plantation shutters on the numerous windows. The entire home is wired for audio both inside AND out. The rear of the property begins with an enclosed custom built PebbleTec heated pool and waterfall spa as well as a covered lanai which is perfect for entertaining or simply relaxing after a long day. A large fenced side yard offers a perfect play area and the entire property is outfitted with an exterior Bug-Slayer aeration system so you can spend time outdoors worry-free. New upstairs HVAC unit installed in 2017, downstairs HVAC blower motor installed in 2020 and new pool motor installed in 2021.
Location
State FL
County Pinellas
Community Placido Bayou
Direction NE
Interior
Interior Features Cathedral Ceiling(s), Ceiling Fans(s), Coffered Ceiling(s), Crown Molding, Eat-in Kitchen, High Ceilings, Kitchen/Family Room Combo, Pest Guard System, Solid Surface Counters, Tray Ceiling(s), Vaulted Ceiling(s), Window Treatments
Heating Central, Heat Pump
Cooling Central Air
Flooring Ceramic Tile, Hardwood
Fireplaces Type Family Room, Wood Burning
Furnishings Unfurnished
Fireplace true
Appliance Dishwasher, Disposal, Dryer, Electric Water Heater, Microwave, Range, Refrigerator, Washer
Exterior
Exterior Feature Balcony, Fence, Irrigation System, Sprinkler Metered
Garage Garage Door Opener, Parking Pad
Garage Spaces 2.0
Pool Gunite, Heated, In Ground, Screen Enclosure
Community Features Deed Restrictions, Gated, Irrigation-Reclaimed Water, Special Community Restrictions
Utilities Available BB/HS Internet Available, Cable Available, Electricity Connected, Public, Sprinkler Recycled, Underground Utilities
Waterfront false
Roof Type Tile
Parking Type Garage Door Opener, Parking Pad
Attached Garage true
Garage true
Private Pool Yes
Building
Lot Description Conservation Area, Flood Insurance Required, City Limits, Paved
Story 2
Entry Level Two
Foundation Slab
Lot Size Range 1/2 to less than 1
Sewer Private Sewer
Water Public
Structure Type Block,Stucco,Wood Frame
New Construction false
Construction Status Appraisal,Financing,Inspections
Schools
Elementary Schools North Shore Elementary-Pn
Middle Schools Meadowlawn Middle-Pn
High Schools Northeast High-Pn
Others
Pets Allowed Yes
HOA Fee Include Escrow Reserves Fund
Senior Community No
Ownership Fee Simple
Monthly Total Fees $112
Acceptable Financing Cash, Conventional, VA Loan
Membership Fee Required Required
Listing Terms Cash, Conventional, VA Loan
Special Listing Condition None
Read Less
Want to know what your home might be worth? Contact us for a FREE valuation!

Our team is ready to help you sell your home for the highest possible price ASAP

© 2024 My Florida Regional MLS DBA Stellar MLS. All Rights Reserved.
Bought with FLORIDAS BEST HOMES REALTY LLC






