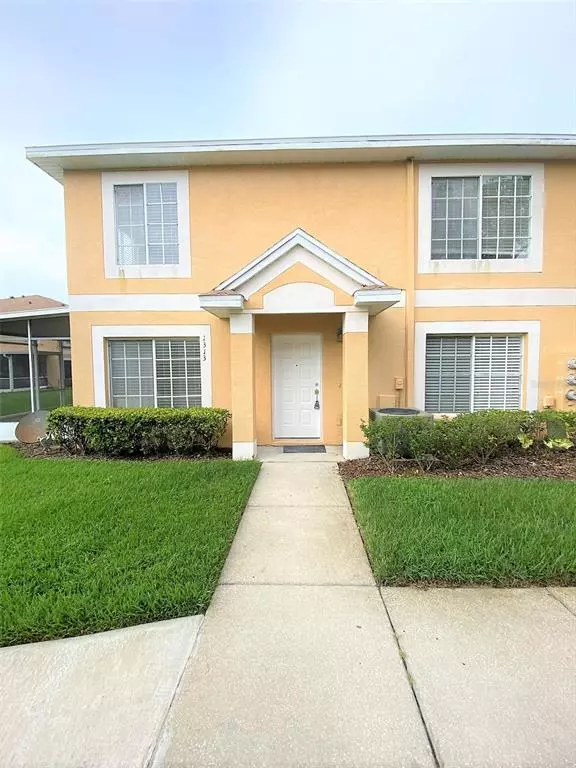$200,000
For more information regarding the value of a property, please contact us for a free consultation.
1313 TWILRIDGE PL Brandon, FL 33511
3 Beds
3 Baths
1,364 SqFt
Key Details
Sold Price $200,000
Property Type Townhouse
Sub Type Townhouse
Listing Status Sold
Purchase Type For Sale
Square Footage 1,364 sqft
Price per Sqft $146
Subdivision Providence Twnhms Ph 1
MLS Listing ID T3330849
Sold Date 10/15/21
Bedrooms 3
Full Baths 2
Half Baths 1
Construction Status Appraisal,Financing,Inspections
HOA Fees $242/mo
HOA Y/N Yes
Year Built 1999
Annual Tax Amount $1,625
Property Description
Charming 3BD/2.5BA end unit townhome in the Brandon area. This spacious townhome provides 1,364Sq feet of living area. Tiled flooring covers the main floor with wooden stairs leading you up to the carpeted bedrooms. Your kitchen features tiled counters with light cabinets filling the walls, closet pantry, side by side fridge, range and microwave. Large dining room sits opposite to the kitchen with a view of the screened patio out back. Home offers tons of natural sunlight with oversized windows to bring in that fresh burst of air. Make your way up the stairs to the three large and cozy bedrooms. Master includes an en suite with shower and tub combo and tiled flooring. Take a step outside to your screened in patio to relax with your morning coffee or enjoying the evening breeze. This cute and affordable townhome wont be around for long. Book your viewing today!
Location
State FL
County Hillsborough
Community Providence Twnhms Ph 1
Zoning PD
Interior
Interior Features Ceiling Fans(s), Dormitorio Principal Arriba, Thermostat, Walk-In Closet(s)
Heating Central
Cooling Central Air
Flooring Carpet, Laminate, Tile
Fireplace false
Appliance Dishwasher, Microwave, Range, Refrigerator
Exterior
Exterior Feature Sliding Doors
Community Features Gated, Pool, Sidewalks
Utilities Available Public
Waterfront false
Roof Type Shingle
Garage false
Private Pool No
Building
Entry Level Two
Foundation Slab
Lot Size Range Non-Applicable
Sewer Public Sewer
Water Public
Structure Type Block
New Construction false
Construction Status Appraisal,Financing,Inspections
Schools
Elementary Schools Mintz-Hb
Middle Schools Mclane-Hb
High Schools Brandon-Hb
Others
Pets Allowed Yes
HOA Fee Include Cable TV,Maintenance Grounds,Pool,Trash,Water
Senior Community No
Ownership Fee Simple
Monthly Total Fees $242
Acceptable Financing Cash, Conventional, FHA, VA Loan
Membership Fee Required Required
Listing Terms Cash, Conventional, FHA, VA Loan
Num of Pet 2
Special Listing Condition None
Read Less
Want to know what your home might be worth? Contact us for a FREE valuation!

Our team is ready to help you sell your home for the highest possible price ASAP

© 2024 My Florida Regional MLS DBA Stellar MLS. All Rights Reserved.
Bought with KOERT & ASSOCIATES






