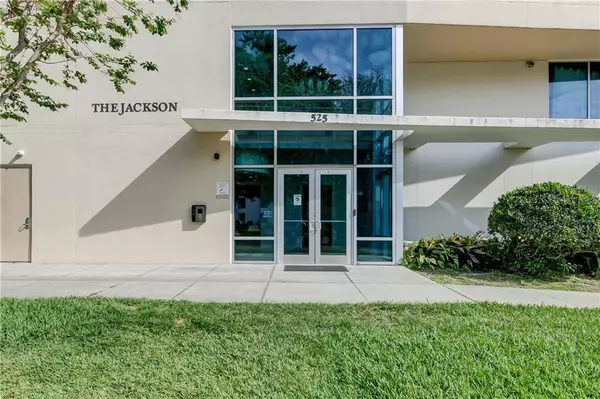$296,000
For more information regarding the value of a property, please contact us for a free consultation.
525 E JACKSON ST #706 Orlando, FL 32801
2 Beds
2 Baths
1,268 SqFt
Key Details
Sold Price $296,000
Property Type Condo
Sub Type Condominium
Listing Status Sold
Purchase Type For Sale
Square Footage 1,268 sqft
Price per Sqft $233
Subdivision Jackson
MLS Listing ID O5935412
Sold Date 05/24/21
Bedrooms 2
Full Baths 2
Construction Status Inspections
HOA Fees $445/mo
HOA Y/N Yes
Year Built 2006
Annual Tax Amount $4,329
Lot Size 0.480 Acres
Acres 0.48
Property Description
Striking views of The Southern Sky await you at unit 706 of The Jackson Condominiums, located in the heart of The South Eola District. This wonderful unit Features: A large open floor plan, spacious bedrooms, polished concrete floors, granite countertops, custom window treatments, and much more! The Jackson Condominium was designed by renowned architects Baker Barrios. A small City Park is across the street and Lake Eola Park is only three blocks. Restaurants, grocery store, downtown events and a weekly farmers market are within steps of your front door. Enjoy a maintenance-free lifestyle in the heart of all the action that Downtown Orlando has to offer! Call us today to schedule your private tour of this unique opportunity.
Location
State FL
County Orange
Community Jackson
Zoning PD/T
Interior
Interior Features Ceiling Fans(s), Eat-in Kitchen, High Ceilings, Kitchen/Family Room Combo, Living Room/Dining Room Combo, Open Floorplan, Stone Counters, Thermostat, Walk-In Closet(s), Window Treatments
Heating Central
Cooling Central Air
Flooring Ceramic Tile, Concrete
Fireplace false
Appliance Dishwasher, Disposal, Electric Water Heater, Exhaust Fan, Ice Maker, Microwave, Range, Refrigerator, Washer
Exterior
Exterior Feature Balcony, Irrigation System, Lighting, Outdoor Grill, Outdoor Kitchen, Sidewalk
Garage Spaces 1.0
Community Features Irrigation-Reclaimed Water, Sidewalks
Utilities Available Cable Connected, Electricity Connected, Public, Sewer Connected, Water Connected
Roof Type Other
Attached Garage true
Garage true
Private Pool No
Building
Story 9
Entry Level One
Foundation Slab
Sewer Public Sewer
Water Public
Structure Type Block
New Construction false
Construction Status Inspections
Others
Pets Allowed Yes
HOA Fee Include Common Area Taxes,Escrow Reserves Fund,Insurance,Maintenance Structure,Maintenance Grounds,Management,Sewer,Trash,Water
Senior Community No
Ownership Fee Simple
Monthly Total Fees $445
Membership Fee Required Required
Num of Pet 2
Special Listing Condition None
Read Less
Want to know what your home might be worth? Contact us for a FREE valuation!

Our team is ready to help you sell your home for the highest possible price ASAP

© 2025 My Florida Regional MLS DBA Stellar MLS. All Rights Reserved.
Bought with REDFIN CORPORATION





