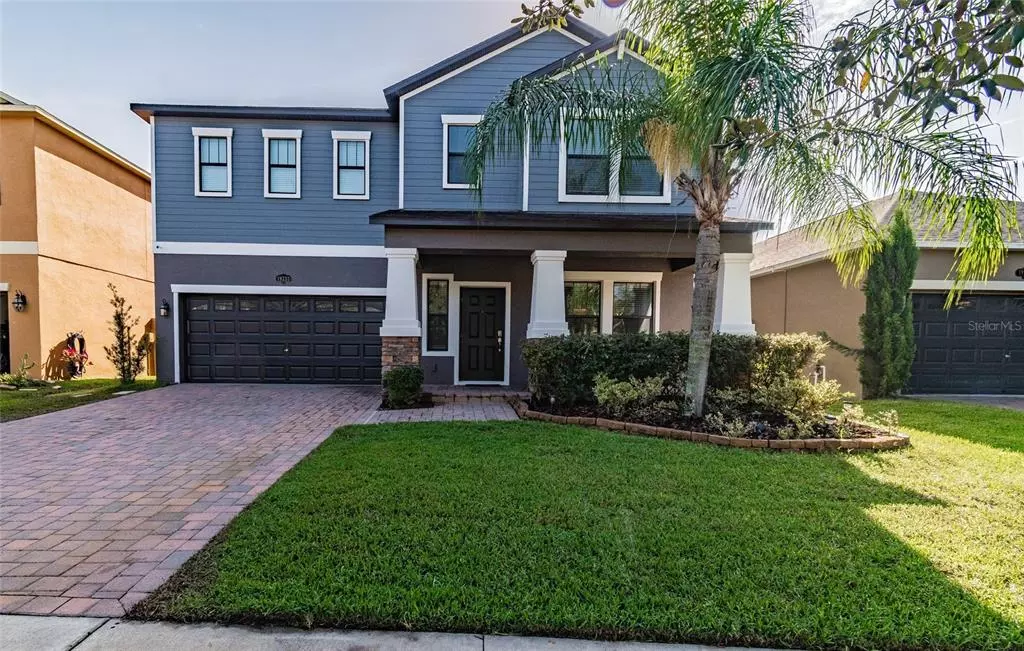$530,000
For more information regarding the value of a property, please contact us for a free consultation.
19337 PADDOCK VIEW DR Tampa, FL 33647
4 Beds
3 Baths
2,720 SqFt
Key Details
Sold Price $530,000
Property Type Single Family Home
Sub Type Single Family Residence
Listing Status Sold
Purchase Type For Sale
Square Footage 2,720 sqft
Price per Sqft $194
Subdivision K-Bar Ranch Prcl Q Ph 1
MLS Listing ID T3324213
Sold Date 10/13/21
Bedrooms 4
Full Baths 2
Half Baths 1
HOA Fees $75/mo
HOA Y/N Yes
Year Built 2014
Annual Tax Amount $6,921
Lot Size 6,098 Sqft
Acres 0.14
Lot Dimensions 50.46x120.27
Property Description
This 4-bedroom 2.5 bath POOL HOME is located in the serene, GATED community of Heron Preserve in K-Bar Ranch. The large covered front porch and paver driveway, along with BRAND NEW EXTERIOR PAINT (8/2021), provide a crisp and inviting curb appeal. Upon entering the foyer, you will notice the attention to detail and with TONS OF UPDATES, including custom board and batten and trim along the walls, luxury vinyl plank flooring and neutral interior paint throughout. Located off the foyer at the front of the home is a flex room, currently used as a dining room, that could also make a wonderful formal living room or office space. A half bathroom is located off the hallway leading to the open living room and kitchen along the entire back of the home, overlooking the backyard. In the kitchen, you will find a large island perfect for entertaining with granite countertops, 42” cabinets and stainless-steel appliances. The kitchen has a newly installed sink (2021), new dishwasher (2021) and all new light fixtures (2021). A spacious built-in office is located off the kitchen, perfect for working from home or a homework space, including a built-in desk and drawers for storage, as well as custom built-in shelving above. Along the living room, adjacent to the kitchen and eating space, three large custom framed windows look out toward the backyard view, along with a newly installed ceiling fan (2021) and a custom accent wall. Oversized sliding glass doors open to the fenced in BACKYARD OASIS with a covered porch area, POOL, large patio space and a GAZEBO, perfect for entertaining friends and family, all overlooking a serene POND VIEW. As you walk up the staircase, the owner's suite, HUGE walk-in closet, and laundry room with built-in cabinets for additional storage are located to the left. There are 3 additional bedrooms and a large, full bathroom with granite countertops and double sinks adjacent to the owner's suite. At the garage entryway, a closet is located under the staircase, providing TONS of additional storage. This home has a newer TANKLESS WATER HEATER (2017), and a BUILT-IN SOUND SYSTEM for the entire house. An amazing gem in New Tampa, this home has been well-cared for and updated, and it shows! Neighborhood and Community Amenities include playgrounds, dog park, community pool, and tennis and basketball courts. CDD included in taxes.
Location
State FL
County Hillsborough
Community K-Bar Ranch Prcl Q Ph 1
Zoning PD-A
Interior
Interior Features Dormitorio Principal Arriba, Walk-In Closet(s)
Heating Central
Cooling Central Air
Flooring Carpet, Vinyl
Fireplace false
Appliance Convection Oven, Cooktop, Dishwasher, Disposal, Dryer, Microwave, Refrigerator, Tankless Water Heater, Washer
Laundry Laundry Room, Upper Level
Exterior
Exterior Feature Fence, Irrigation System, Sidewalk
Parking Features Garage Door Opener
Garage Spaces 2.0
Fence Vinyl
Pool In Ground
Community Features Gated, Playground, Pool, Sidewalks, Tennis Courts
Utilities Available BB/HS Internet Available, Cable Available, Electricity Connected, Public, Street Lights, Water Available, Water Connected
Amenities Available Gated, Playground
Roof Type Shingle
Porch Covered, Front Porch, Patio, Rear Porch
Attached Garage true
Garage true
Private Pool Yes
Building
Lot Description Sidewalk, Paved
Story 2
Entry Level Two
Foundation Slab
Lot Size Range 0 to less than 1/4
Sewer Public Sewer
Water Public
Architectural Style Craftsman
Structure Type Stucco
New Construction false
Schools
Elementary Schools Pride-Hb
Middle Schools Benito-Hb
High Schools Wharton-Hb
Others
Pets Allowed Yes
HOA Fee Include Private Road,Recreational Facilities
Senior Community No
Ownership Fee Simple
Monthly Total Fees $75
Acceptable Financing Cash, Conventional, FHA, USDA Loan, VA Loan
Horse Property None
Membership Fee Required Required
Listing Terms Cash, Conventional, FHA, USDA Loan, VA Loan
Special Listing Condition None
Read Less
Want to know what your home might be worth? Contact us for a FREE valuation!

Our team is ready to help you sell your home for the highest possible price ASAP

© 2025 My Florida Regional MLS DBA Stellar MLS. All Rights Reserved.
Bought with ABALARIS





