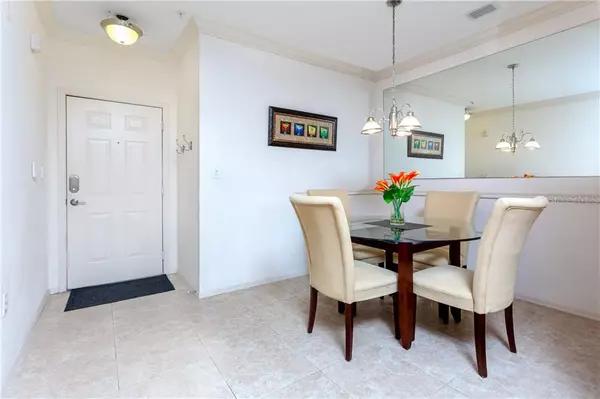$250,000
For more information regarding the value of a property, please contact us for a free consultation.
2722 VIA TIVOLI #431A Clearwater, FL 33764
2 Beds
2 Baths
1,309 SqFt
Key Details
Sold Price $250,000
Property Type Condo
Sub Type Condominium
Listing Status Sold
Purchase Type For Sale
Square Footage 1,309 sqft
Price per Sqft $190
Subdivision Grand Bellagio At Baywatch Condo The
MLS Listing ID U8116259
Sold Date 05/19/21
Bedrooms 2
Full Baths 2
Condo Fees $540
Construction Status Inspections
HOA Y/N No
Year Built 2002
Annual Tax Amount $3,376
Lot Size 36.580 Acres
Acres 36.58
Property Description
Gated waterfront community at The Grand Bellagio at Baywatch in Clearwater. This 2 bedroom two bath open floor plan condominium has 1309 heated square feet: crown molding in LR, DR, kitchen and two bedrooms, large living area with 6 windows, coffered ceiling, built-in entertainment center with gas fireplace granite mantle and fireplace front, wood kitchen cabinets, kitchen pantry, granite kitchen countertops and breakfast bar matching living room granite mantle, fully equipped kitchen, full size washer and dryer in utility room off kitchen and 2 linen closets. A/C system installed in September 2016. New washer and Refrigerator 2020. Sold furnished. Community has geothermal heated pool, heated spa, private tennis, sand volleyball and playground; 1.5 mile waterfront promenade for jogging or walking dog, 6800 square foot social villa with 24hour fully equipped fitness center, pool table, resident conference room and more. Your slice of paradise at a great price.
Location
State FL
County Pinellas
Community Grand Bellagio At Baywatch Condo The
Interior
Interior Features Attic Fan, Crown Molding, High Ceilings, Open Floorplan, Solid Wood Cabinets, Stone Counters, Walk-In Closet(s)
Heating Central
Cooling Central Air
Flooring Carpet, Ceramic Tile
Furnishings Furnished
Fireplace true
Appliance Dishwasher, Disposal, Dryer, Gas Water Heater, Microwave, Range, Refrigerator, Washer
Laundry Laundry Room
Exterior
Exterior Feature Irrigation System
Community Features Association Recreation - Owned, Buyer Approval Required, Deed Restrictions, Fitness Center, Gated, No Truck/RV/Motorcycle Parking, Playground, Pool, Tennis Courts
Utilities Available Cable Connected
Water Access 1
Water Access Desc Bay/Harbor
Roof Type Tile
Garage false
Private Pool No
Building
Story 1
Entry Level Three Or More
Foundation Slab
Lot Size Range 20 to less than 50
Sewer Public Sewer
Water Public
Structure Type Wood Frame
New Construction false
Construction Status Inspections
Schools
Elementary Schools Belcher Elementary-Pn
Middle Schools Oak Grove Middle-Pn
High Schools Clearwater High-Pn
Others
Pets Allowed Breed Restrictions, Yes
HOA Fee Include 24-Hour Guard,Pool,Escrow Reserves Fund,Fidelity Bond,Insurance,Maintenance Grounds,Management,Pest Control,Pool,Recreational Facilities,Security,Trash
Senior Community No
Pet Size Large (61-100 Lbs.)
Ownership Condominium
Monthly Total Fees $540
Membership Fee Required None
Num of Pet 2
Special Listing Condition None
Read Less
Want to know what your home might be worth? Contact us for a FREE valuation!

Our team is ready to help you sell your home for the highest possible price ASAP

© 2025 My Florida Regional MLS DBA Stellar MLS. All Rights Reserved.
Bought with CHARLES RUTENBERG REALTY INC





