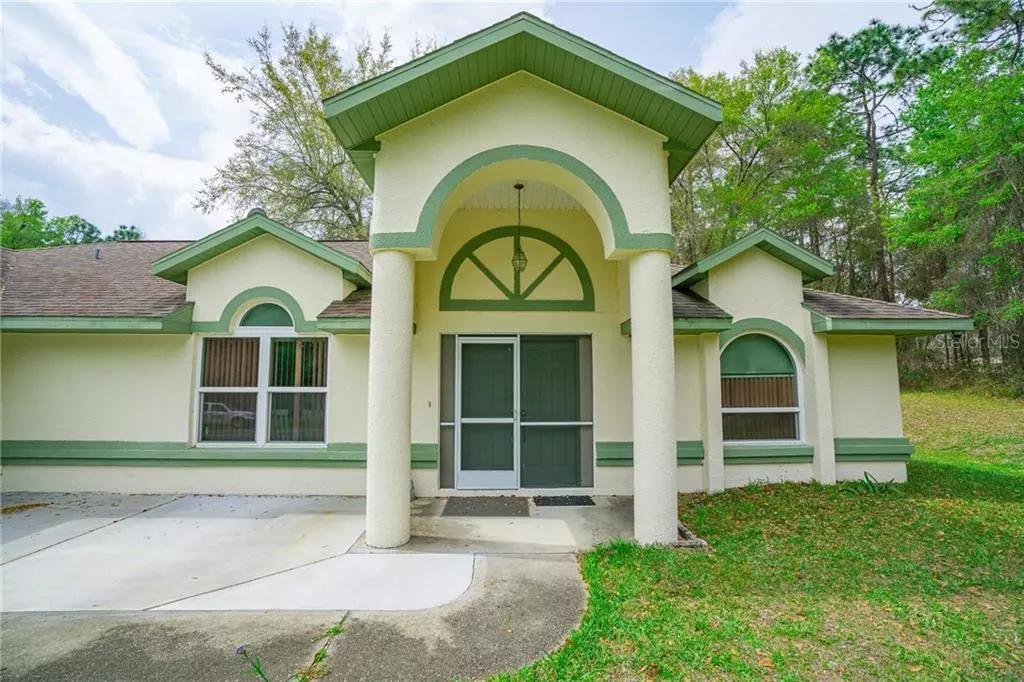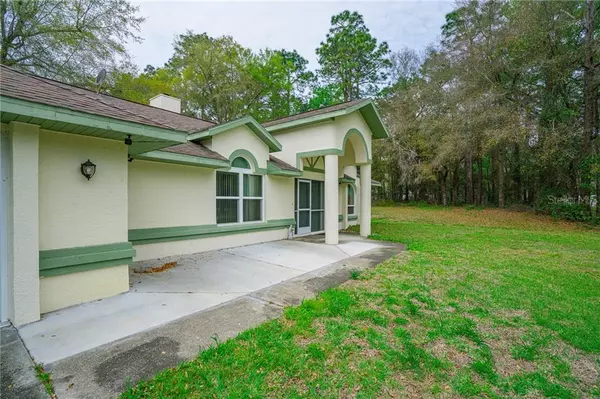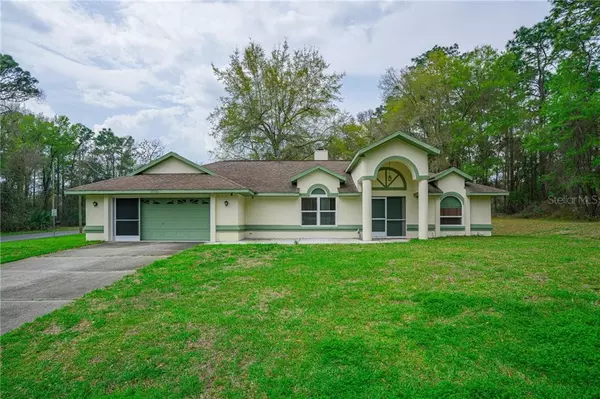$235,000
For more information regarding the value of a property, please contact us for a free consultation.
4086 S APOPKA AVE #17 Inverness, FL 34452
3 Beds
2 Baths
1,707 SqFt
Key Details
Sold Price $235,000
Property Type Single Family Home
Sub Type Single Family Residence
Listing Status Sold
Purchase Type For Sale
Square Footage 1,707 sqft
Price per Sqft $137
Subdivision Inverness Highlands West
MLS Listing ID T3293255
Sold Date 04/30/21
Bedrooms 3
Full Baths 2
Construction Status Financing
HOA Y/N No
Year Built 1991
Annual Tax Amount $662
Lot Size 0.440 Acres
Acres 0.44
Property Description
Pride of Ownership shows in this 3 bed / 2 bath split plan home with tons of extras, starting with a Large Kitchen featuring a new range, under cabinet lighting, pantry and nook area. Large Living area with a wood burning fireplace, Master bedroom suite, big walk-in closet, bathroom with garden tub, double sinks, separate shower and tile flooring. Inside Laundry room with built-in ironing. Smart lighting and thermostat features. Screened Lanai, and 2-car garage with screen. 12 x 40 carport for your RV, boat or any other toys, 12 x 24 detached shed with 110v electric and work bench. New well is being installed currently (2021), HVAC replaced in 2016, Roof 2012, new electric panel, hurricane impact resistant windows, sprinkler system, leaf filter gutters and so much more, All on almost an acre of land. 2 extra lots with convey with the purchase of the property.
Location
State FL
County Citrus
Community Inverness Highlands West
Zoning MDR
Interior
Interior Features Ceiling Fans(s), Eat-in Kitchen, Split Bedroom
Heating Heat Pump
Cooling Central Air
Flooring Ceramic Tile, Vinyl
Fireplace true
Appliance Dishwasher, Microwave, Range, Refrigerator
Exterior
Exterior Feature Storage
Garage Spaces 2.0
Utilities Available Electricity Available
Roof Type Shingle
Attached Garage true
Garage true
Private Pool No
Building
Entry Level One
Foundation Slab
Lot Size Range 1/4 to less than 1/2
Sewer Septic Tank
Water Well
Structure Type Concrete,Stucco
New Construction false
Construction Status Financing
Others
Senior Community No
Ownership Fee Simple
Acceptable Financing Cash, Conventional, FHA, VA Loan
Listing Terms Cash, Conventional, FHA, VA Loan
Special Listing Condition None
Read Less
Want to know what your home might be worth? Contact us for a FREE valuation!

Our team is ready to help you sell your home for the highest possible price ASAP

© 2025 My Florida Regional MLS DBA Stellar MLS. All Rights Reserved.
Bought with FIDELITY PROPERTY BROKERS LLC





