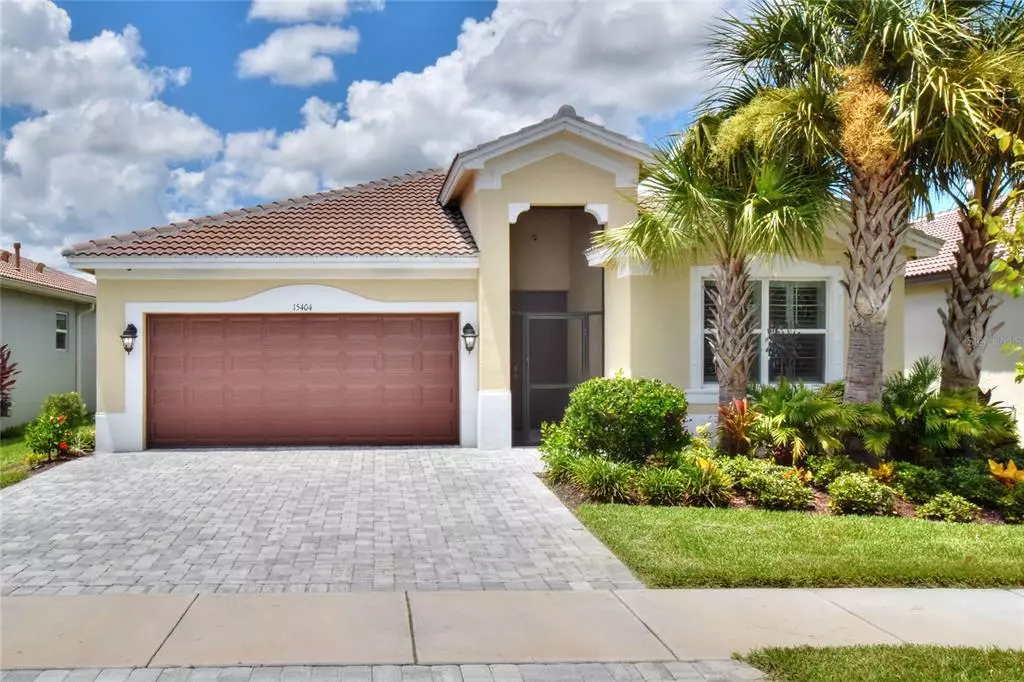$405,000
For more information regarding the value of a property, please contact us for a free consultation.
15404 SANTA POLA DR Wimauma, FL 33598
3 Beds
2 Baths
1,592 SqFt
Key Details
Sold Price $405,000
Property Type Single Family Home
Sub Type Single Family Residence
Listing Status Sold
Purchase Type For Sale
Square Footage 1,592 sqft
Price per Sqft $254
Subdivision Valencia Del Sol Ph 1
MLS Listing ID L4924674
Sold Date 10/12/21
Bedrooms 3
Full Baths 2
Construction Status Appraisal,Financing,Inspections
HOA Fees $368/qua
HOA Y/N Yes
Year Built 2019
Annual Tax Amount $5,538
Lot Size 5,227 Sqft
Acres 0.12
Lot Dimensions 48x109.19
Property Description
Say Hello to Retirement at its finest! This 3 bedroom 2 bath home is located in Valencia Del Sol a 55 and up community. This Home is located in what the community plan calls the "Vintage" area on the community. The home has a water view of a stocked pond and boast an extended paver patio that is completely screened in. As you drive up to the home you can see the paver drive way inviting you in. Walking to the front door you have a front screened entrance. Opening the front door you are greeted with a long foyer looking including the hallway to the right with the guest bathroom and 2 guest rooms. Let the tile through the home take you on a tour of excellence leading you into the kitchen with Corian counter tops, stainless steal appliances, and plenty of cabinet storage. Heading into the master bedroom you can observe the tray ceiling and gorgeous plantation shutters. Heading down the hallway to the master bath you will 2 closets one being a walk-in. As you step into the master bathroom you can see the granite counter top wrap around the bath room and the large walk-in shower. The Home includes a 10 camera system, washer, and dryer. The community boast a café, gym, pool activities tennis courts, dog park, spa, billiard tables, poker tables, massage room, and much much more. Feel free to view the community center when you stop by please wear a mask as you enter the center. You can see that living here would be relaxing. Don't hesitate to view and bring your offer today!
Location
State FL
County Hillsborough
Community Valencia Del Sol Ph 1
Zoning PD
Interior
Interior Features Ceiling Fans(s), Solid Wood Cabinets, Stone Counters, Tray Ceiling(s), Walk-In Closet(s), Window Treatments
Heating Central
Cooling Central Air
Flooring Tile
Fireplace false
Appliance Dishwasher, Dryer, Electric Water Heater, Exhaust Fan, Range, Range Hood, Refrigerator, Washer
Laundry Inside
Exterior
Exterior Feature Hurricane Shutters, Irrigation System, Lighting, Sidewalk
Parking Features Driveway, Garage Door Opener
Garage Spaces 2.0
Community Features Association Recreation - Owned, Buyer Approval Required, Deed Restrictions, Fitness Center, Gated, Golf Carts OK, Irrigation-Reclaimed Water, Park, Pool, Sidewalks, Tennis Courts
Utilities Available BB/HS Internet Available, Cable Connected, Electricity Connected, Public, Sewer Connected
View Y/N 1
View Garden, Water
Roof Type Tile
Porch Covered, Rear Porch, Screened
Attached Garage true
Garage true
Private Pool No
Building
Lot Description Oversized Lot, Sidewalk, Paved, Private
Story 1
Entry Level One
Foundation Slab
Lot Size Range 0 to less than 1/4
Builder Name GL Homes
Sewer Public Sewer
Water Public
Structure Type Block,Stucco
New Construction false
Construction Status Appraisal,Financing,Inspections
Schools
Elementary Schools Reddick Elementary School
Middle Schools Shields-Hb
High Schools Sumner High School
Others
Pets Allowed Breed Restrictions
HOA Fee Include Guard - 24 Hour,Pool,Management,Private Road,Recreational Facilities
Senior Community Yes
Ownership Fee Simple
Monthly Total Fees $368
Acceptable Financing Cash, Conventional, VA Loan
Membership Fee Required Required
Listing Terms Cash, Conventional, VA Loan
Special Listing Condition None
Read Less
Want to know what your home might be worth? Contact us for a FREE valuation!

Our team is ready to help you sell your home for the highest possible price ASAP

© 2025 My Florida Regional MLS DBA Stellar MLS. All Rights Reserved.
Bought with KELLER WILLIAMS REALTY





