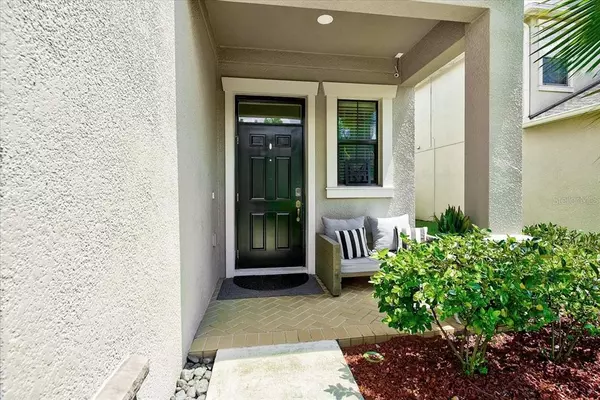$425,000
For more information regarding the value of a property, please contact us for a free consultation.
1596 LUDINGTON AVE Wesley Chapel, FL 33543
4 Beds
3 Baths
2,334 SqFt
Key Details
Sold Price $425,000
Property Type Single Family Home
Sub Type Single Family Residence
Listing Status Sold
Purchase Type For Sale
Square Footage 2,334 sqft
Price per Sqft $182
Subdivision Union Park
MLS Listing ID T3322312
Sold Date 10/08/21
Bedrooms 4
Full Baths 2
Half Baths 1
Construction Status Appraisal,Financing,Inspections
HOA Fees $70/qua
HOA Y/N Yes
Year Built 2017
Annual Tax Amount $3,176
Lot Size 4,791 Sqft
Acres 0.11
Property Description
Look at this beautiful 4 bedroom, 2.5 bath home ready now. This home is in the Union Park subdivision, why wait for a new home to be built when this one is ready now. When you drive up to your gorgeous home, new cement curbing, lights, and new bushes and palms. The pride of ownership shows in this home. Tile 1st floor, with open concept kitchen, family room, and breakfast nook. You also have a walk-in pantry. Your family room boasts a beautiful new fireplace for those cold Florida evenings. All appliances are stainless steel, granite counters, and 42 in Expresso cabinets and large island with sink for your entertainment pleasure. All bedrooms are upstairs, with the master bedroom having its own wing of the house. Master bath has his/hers sinks, soaking tub, and rain head stand-up shower. Need closet space, this home boast of the biggest closets around. All bedrooms have ample space for large beds and furniture. The upstairs loft area is where you get to sit down and play games or just kick back and relax. The upstairs bathroom has a door to separate the shower area from the dual sinks. This home is located just down the block from playground and dog park area. The community boast walking trails, lots of open space, along with a community pool and lounge area. No need to vacation outside of your community this community has it all. This home is close to top-rated schools, close to I75, shops, malls, restaurants, and hospitals.
Location
State FL
County Pasco
Community Union Park
Zoning PD
Rooms
Other Rooms Inside Utility, Loft
Interior
Interior Features Ceiling Fans(s), In Wall Pest System, Kitchen/Family Room Combo, Dormitorio Principal Arriba, Open Floorplan, Solid Wood Cabinets, Stone Counters, Thermostat, Tray Ceiling(s), Walk-In Closet(s)
Heating Central
Cooling Central Air
Flooring Carpet, Ceramic Tile
Fireplaces Type Electric, Family Room
Fireplace true
Appliance Dishwasher, Disposal, Dryer, Microwave, Range, Refrigerator, Washer, Water Softener
Laundry Inside, Upper Level
Exterior
Exterior Feature Sidewalk, Sliding Doors
Garage Spaces 2.0
Community Features Deed Restrictions, Pool
Utilities Available Cable Available, Fire Hydrant, Public, Street Lights, Underground Utilities
Waterfront false
Roof Type Shingle
Attached Garage true
Garage true
Private Pool No
Building
Lot Description Sidewalk, Paved
Entry Level Two
Foundation Slab
Lot Size Range 0 to less than 1/4
Sewer Public Sewer
Water Public
Architectural Style Contemporary
Structure Type Block,Stucco
New Construction false
Construction Status Appraisal,Financing,Inspections
Schools
Elementary Schools Double Branch Elementary
Middle Schools John Long Middle-Po
High Schools Wiregrass Ranch High-Po
Others
Pets Allowed Yes
HOA Fee Include Pool,Recreational Facilities
Senior Community No
Ownership Fee Simple
Monthly Total Fees $70
Acceptable Financing Cash, Conventional, FHA, VA Loan
Membership Fee Required Required
Listing Terms Cash, Conventional, FHA, VA Loan
Special Listing Condition None
Read Less
Want to know what your home might be worth? Contact us for a FREE valuation!

Our team is ready to help you sell your home for the highest possible price ASAP

© 2024 My Florida Regional MLS DBA Stellar MLS. All Rights Reserved.
Bought with BETTER REALTY SERVICES,LLC






