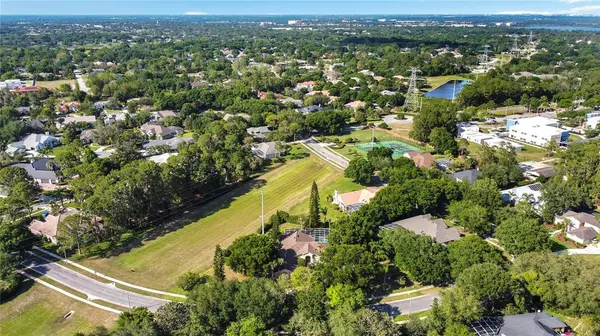$730,000
For more information regarding the value of a property, please contact us for a free consultation.
5255 TIMBERVIEW TER Orlando, FL 32819
4 Beds
3 Baths
3,046 SqFt
Key Details
Sold Price $730,000
Property Type Single Family Home
Sub Type Single Family Residence
Listing Status Sold
Purchase Type For Sale
Square Footage 3,046 sqft
Price per Sqft $239
Subdivision Torey Pines
MLS Listing ID O5939814
Sold Date 10/08/21
Bedrooms 4
Full Baths 3
Construction Status Inspections
HOA Fees $77/ann
HOA Y/N Yes
Year Built 1991
Annual Tax Amount $5,977
Lot Size 0.800 Acres
Acres 0.8
Property Description
This beautiful 4 bedroom / 3 bath home with fresh renovations is located deep within the sought-after Dr. Phillips subdivision of Torey Pines. Close to golf, Windermere's Chain of Lakes, shopping and the Orlando's renowned Restaurant Row, this gem is perfect for raising a family or creating a blissful retirement. The oversized lot is adjacent to dedicated open space and steps from the community tennis courts. Mature queen and fan palms, oak and fruit trees producing limes, grapefruit, guava, oranges and figs add to the charm and ambiance. Entertaining is a must with the extravagant enclosed pool area featuring summer kitchen, paver terrace, skylights, pool and attached spa.
Stepping inside, the renovated kitchen is appointed with gas appliances, granite dining bar and countertops, pantry and wine fridge. A large bay window frames the breakfast nook and the living room offers a gas fireplace and attached wet bar. All of the floors in the house are tiled for beauty and easy care. Separate HVAC systems and water heaters assure individual comfort in the private master suite. The roomy office is an excellent Zoom location for work or schooling with a wall of in-set glass shelving and plenty of natural light.
Exterior upgrades within the past 2 years include a new architectural shingle roof, new gutters topped with LeafFilter®, rescreened pool enclosure and All-Weather Coatings® exterior paint with transferable warrantee. The circular driveway in front and attached 3-car garage give ample parking options. An on-site deep well provides all irrigation needs for pennies a month, while Orlando city water, in combination with a Pelican® whole house water conditioning system, supplies all interior faucets. The septic system has regularly been maintained and serviced providing flawless operation and miniscule monthly water bills!
This gorgeous Torey Pines house is going to be off the market in a flash. Do not miss this rare opportunity.
Location
State FL
County Orange
Community Torey Pines
Zoning R-1AAAA
Interior
Interior Features High Ceilings, L Dining, Living Room/Dining Room Combo
Heating Propane
Cooling Central Air
Flooring Carpet, Ceramic Tile
Fireplaces Type Gas
Fireplace true
Appliance Cooktop, Microwave, Refrigerator
Exterior
Exterior Feature Irrigation System, Outdoor Kitchen
Garage Spaces 3.0
Pool In Ground
Utilities Available Electricity Connected, Propane
Roof Type Shingle
Attached Garage true
Garage true
Private Pool Yes
Building
Story 1
Entry Level One
Foundation Slab
Lot Size Range 1/2 to less than 1
Sewer Septic Tank
Water Public
Structure Type Stone,Stucco
New Construction false
Construction Status Inspections
Schools
Elementary Schools Palm Lake Elem
Middle Schools Chain Of Lakes Middle
High Schools Olympia High
Others
Pets Allowed Yes
Senior Community No
Ownership Fee Simple
Monthly Total Fees $77
Membership Fee Required Required
Special Listing Condition None
Read Less
Want to know what your home might be worth? Contact us for a FREE valuation!

Our team is ready to help you sell your home for the highest possible price ASAP

© 2024 My Florida Regional MLS DBA Stellar MLS. All Rights Reserved.
Bought with EXP REALTY LLC





