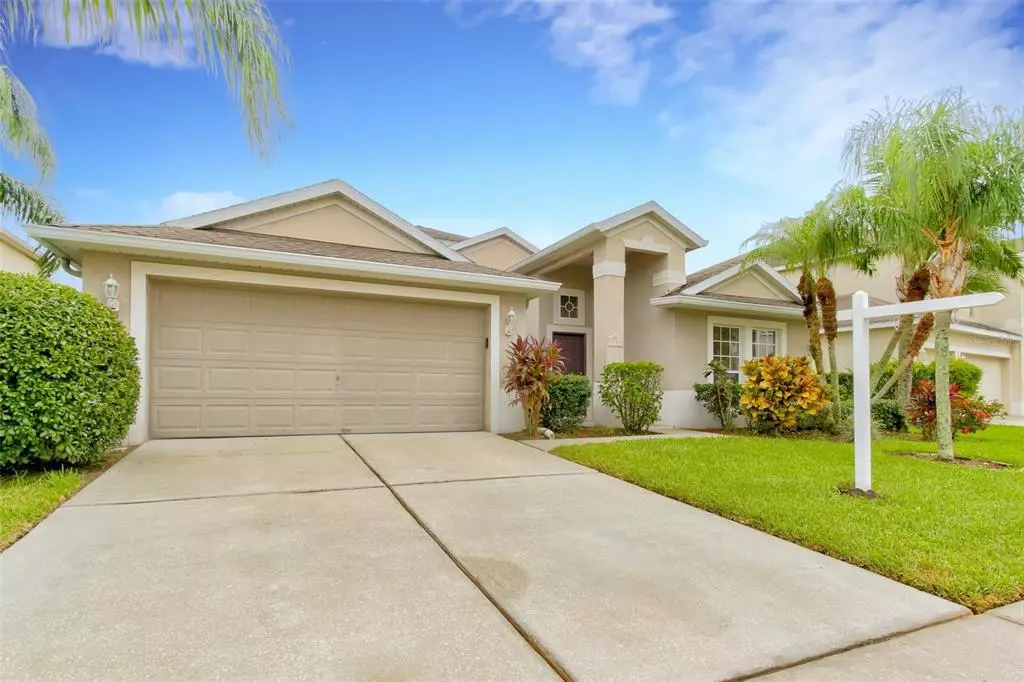$341,999
For more information regarding the value of a property, please contact us for a free consultation.
1715 BRASSIE CT Kissimmee, FL 34746
4 Beds
2 Baths
2,123 SqFt
Key Details
Sold Price $341,999
Property Type Single Family Home
Sub Type Single Family Residence
Listing Status Sold
Purchase Type For Sale
Square Footage 2,123 sqft
Price per Sqft $161
Subdivision Oak Leaf Landings
MLS Listing ID S5055700
Sold Date 10/08/21
Bedrooms 4
Full Baths 2
Construction Status Inspections
HOA Fees $20/ann
HOA Y/N Yes
Year Built 2002
Annual Tax Amount $2,931
Lot Size 10,018 Sqft
Acres 0.23
Property Description
Amazing 4 bed/2 bath pool home in the lovely golf and boating community of The Oaks. Enjoy 18 holes at one of the finest golf courses in Kissimmee. There is also a boat ramp and lift here. Take your boat onto Shingle Creek and into Lake Tohopekaliga. Endless possibilities from there! Shingle Creek is the major water source for Lake Tohopekaliga, which is part of the Kissimmee Chain of Lakes and forms the headwater of the Everglades. This community also has boat and RV parking. This home has extra insulation and an air cleaning system. Gutters all around for the rainy season. The large, open kitchen has 42” cabinets, Corian counters, molded sink and tile backsplash. Lots of space here with a separate dining room, living room, family room as well as a nook/kitchen eating area. A true split plan with the master bedroom and bathroom on one side of the house and the rest of the bedrooms on the complete opposite side of the house. The master bedroom is large enough to fit almost any bedroom set. It has a huge walk-in closet! The master bathroom is also quite large and has a garden tub, separate shower stall, water closet and 2 sinks on opposite sides of the bathroom. The patio is enormous and is both covered and screened. No rear neighbors. Just a beautiful, wooded view! A rare find in suburbia with a screened pool and a big back yard! This home sits on a lot that is just shy of a ¼ acre. This place has it all! Bring your buyers, but hurry! Nothing lasts long in this market.
Location
State FL
County Osceola
Community Oak Leaf Landings
Zoning OPUD
Rooms
Other Rooms Family Room, Formal Dining Room Separate
Interior
Interior Features Ceiling Fans(s), Thermostat, Vaulted Ceiling(s), Walk-In Closet(s)
Heating Central
Cooling Central Air
Flooring Carpet, Tile
Fireplace false
Appliance Dishwasher, Disposal, Dryer, Microwave, Range, Refrigerator, Washer
Laundry Laundry Room
Exterior
Exterior Feature Fence, Irrigation System, Rain Gutters
Parking Features Driveway
Garage Spaces 2.0
Fence Vinyl
Pool In Ground, Screen Enclosure, Solar Heat
Community Features Boat Ramp, Golf, Park, Playground, Sidewalks, Tennis Courts
Utilities Available Public
Amenities Available Boat Slip, Park, Playground, Tennis Court(s)
View Trees/Woods
Roof Type Shingle
Porch Covered, Screened
Attached Garage true
Garage true
Private Pool Yes
Building
Lot Description Sidewalk, Paved
Entry Level One
Foundation Slab
Lot Size Range 0 to less than 1/4
Sewer Public Sewer
Water Public
Architectural Style Ranch
Structure Type Block,Stucco
New Construction false
Construction Status Inspections
Schools
Elementary Schools Pleasant Hill Elem
Middle Schools Horizon Middle
High Schools Liberty High
Others
Pets Allowed Yes
Senior Community No
Ownership Fee Simple
Monthly Total Fees $20
Acceptable Financing Cash, Conventional
Membership Fee Required Required
Listing Terms Cash, Conventional
Special Listing Condition None
Read Less
Want to know what your home might be worth? Contact us for a FREE valuation!

Our team is ready to help you sell your home for the highest possible price ASAP

© 2024 My Florida Regional MLS DBA Stellar MLS. All Rights Reserved.
Bought with G WORLD PROPERTIES






