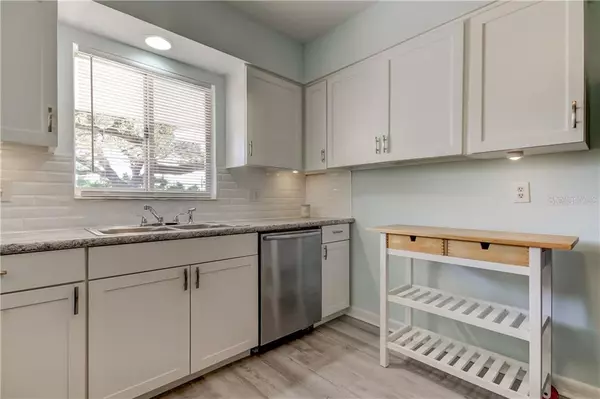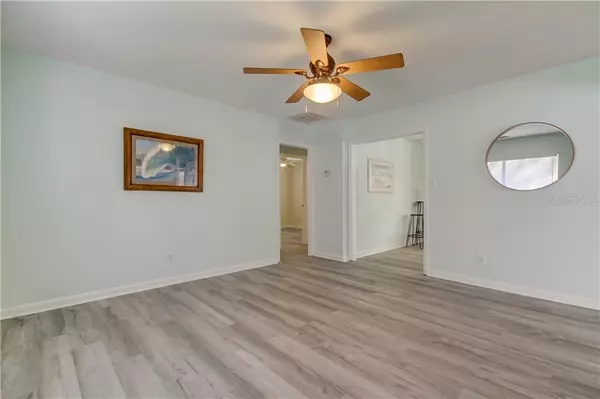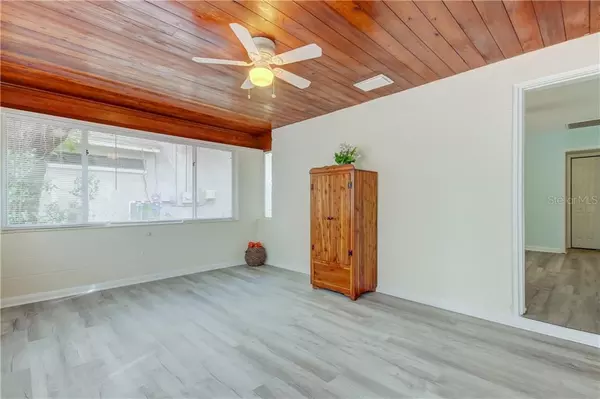$415,000
For more information regarding the value of a property, please contact us for a free consultation.
4303 W NEPTUNE ST Tampa, FL 33629
3 Beds
1 Bath
1,067 SqFt
Key Details
Sold Price $415,000
Property Type Single Family Home
Sub Type Single Family Residence
Listing Status Sold
Purchase Type For Sale
Square Footage 1,067 sqft
Price per Sqft $388
Subdivision Picadilly
MLS Listing ID U8114385
Sold Date 04/16/21
Bedrooms 3
Full Baths 1
HOA Y/N No
Year Built 1956
Annual Tax Amount $4,640
Lot Size 6,534 Sqft
Acres 0.15
Lot Dimensions 60x109
Property Description
Situated in the highly desirable subdivision of Picadilly, this beautifully renovated South Tampa home is now available! Walk into a newly painted, spacious, and covered screened-in porch with multiple possibilities to use as your indoor/outdoor living space. The completely remodeled kitchen is well equipped with a brand new stainless steel oven, dishwasher, and refrigerator. Bright updated cabinetry, new countertops, undermount lighting and a new backsplash round out the kitchen upgrades. Brand new luxury vinyl plank flooring throughout, along with fresh interior paint in every room, all bring a light and airy feel to this charmer. Originally a two bedroom, the expansive bonus room could easily be your third bedroom, dining room, game/fitness room, or extra living space and has its very own private entrance. All main rooms and bedrooms boast ceiling fans and new blinds which keep the home cooled efficiently. Quality multi-dimensional shingle roof, well maintained HVAC, non-flood zone, and solid block construction all bring peace of mind. The bathroom is ideally located between the two main bedrooms and has a new GFCI protected electrical outlet, vanity, toilet, and paint. The enclosed utility room is attached to the screened-in porch and houses the washer and dryer as well as a brand new hot water heater and additional storage. Side patio and spacious backyard offer endless possibilities to make your own tropical oasis and is fully fenced-in with large metal storage shed. Bathed in natural light and nestled ideally next to one of the premier elementary, middle and high schools in the state, renowned Palma Ceia Golf and Country Club, and high end shopping and dining. This turn-key home is rich with love and ready for its next family to make it their own!
Location
State FL
County Hillsborough
Community Picadilly
Zoning RS-60
Interior
Interior Features Ceiling Fans(s), Solid Surface Counters, Thermostat
Heating Central, Electric
Cooling Central Air
Flooring Vinyl
Fireplace false
Appliance Cooktop, Dishwasher, Dryer, Electric Water Heater, Freezer, Range, Refrigerator, Washer
Laundry Laundry Closet, Laundry Room
Exterior
Exterior Feature Fence, Lighting, Storage
Parking Features Driveway, Guest
Fence Wood
Utilities Available Cable Available, Electricity Available, Public, Sewer Available, Sewer Connected, Water Available, Water Connected
View Park/Greenbelt, Trees/Woods
Roof Type Shingle
Porch Covered, Enclosed, Front Porch, Patio, Porch, Screened
Garage false
Private Pool No
Building
Lot Description City Limits, Level, Near Public Transit, Paved
Story 1
Entry Level One
Foundation Slab
Lot Size Range 0 to less than 1/4
Sewer Public Sewer
Water Public
Architectural Style Florida
Structure Type Block
New Construction false
Schools
Elementary Schools Dale Mabry Elementary-Hb
Middle Schools Coleman-Hb
High Schools Plant-Hb
Others
Senior Community No
Ownership Fee Simple
Acceptable Financing Cash, Conventional, VA Loan
Listing Terms Cash, Conventional, VA Loan
Special Listing Condition None
Read Less
Want to know what your home might be worth? Contact us for a FREE valuation!

Our team is ready to help you sell your home for the highest possible price ASAP

© 2025 My Florida Regional MLS DBA Stellar MLS. All Rights Reserved.
Bought with SMITH & ASSOCIATES REAL ESTATE





