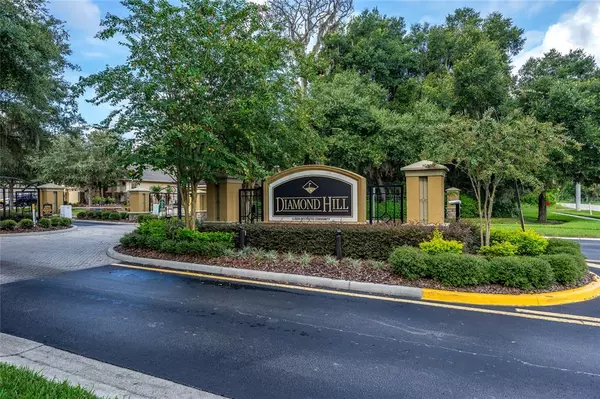$434,000
For more information regarding the value of a property, please contact us for a free consultation.
1139 EMERALD HILL WAY Valrico, FL 33594
4 Beds
2 Baths
2,028 SqFt
Key Details
Sold Price $434,000
Property Type Single Family Home
Sub Type Single Family Residence
Listing Status Sold
Purchase Type For Sale
Square Footage 2,028 sqft
Price per Sqft $214
Subdivision Diamond Hill Ph 2
MLS Listing ID T3321619
Sold Date 09/27/21
Bedrooms 4
Full Baths 2
Construction Status Appraisal,Financing,Inspections
HOA Fees $63/qua
HOA Y/N Yes
Year Built 2005
Annual Tax Amount $3,399
Lot Size 8,276 Sqft
Acres 0.19
Lot Dimensions 50x164
Property Description
BACK ON THE MARKET! BUYERS FINANCING FELL THROUGH. Come to your Gated newly remodeled home in this Beautiful Diamond Hill Golf Course Community! With over 100k in upgrades, for under 450k in Valrico, you do not want to miss the chance to call this house your home! Beautiful open floor plan, 4 Bedroom 2 Bath pool with custom built pool with built in fire pits and spa, solar panel heating for the pool, ECO energy pump and self vacuuming. NO CARPET, Tile throughout the home. NEW KITCHEN with Quartz waterfall Island and beautiful new cabinetry, NEW Bathrooms, custom designed, new flooring throughout the house, freshly painted, enlarged pantry. Double pane front windows, insulated sound proof pella door, crown molding throughout the home. 2020 Water Heater, 2019 Foundation Repair Completed, 2016 HVAC, 2005 original roof, Pictures do not do this house justice, absolutely stunning for under 450k, come see today!
Location
State FL
County Hillsborough
Community Diamond Hill Ph 2
Zoning PD
Rooms
Other Rooms Florida Room
Interior
Interior Features Ceiling Fans(s), Crown Molding, Eat-in Kitchen, High Ceilings, Kitchen/Family Room Combo, Living Room/Dining Room Combo, Master Bedroom Main Floor, Split Bedroom, Stone Counters, Thermostat, Walk-In Closet(s)
Heating Central, Heat Pump
Cooling Central Air
Flooring Tile
Furnishings Negotiable
Fireplace false
Appliance Dishwasher, Electric Water Heater, Kitchen Reverse Osmosis System, Microwave, Range, Refrigerator, Water Filtration System, Water Softener
Laundry Laundry Room
Exterior
Exterior Feature Fence, Irrigation System, Rain Gutters, Sliding Doors
Garage Garage Door Opener, Ground Level
Garage Spaces 2.0
Fence Vinyl
Pool Auto Cleaner, Child Safety Fence, Deck, Fiber Optic Lighting, Gunite, Heated, In Ground, Other, Salt Water, Screen Enclosure, Solar Heat, Tile
Community Features Deed Restrictions, Golf, Playground, Pool
Utilities Available BB/HS Internet Available, Electricity Available, Electricity Connected, Fiber Optics, Public, Sewer Connected, Sprinkler Meter, Street Lights, Underground Utilities, Water Available, Water Connected
Amenities Available Basketball Court, Clubhouse, Fitness Center, Gated, Pool, Recreation Facilities, Security
Waterfront false
View Pool, Trees/Woods
Roof Type Shingle
Parking Type Garage Door Opener, Ground Level
Attached Garage true
Garage true
Private Pool Yes
Building
Lot Description Near Golf Course, Sidewalk, Paved
Story 1
Entry Level One
Foundation Slab
Lot Size Range 0 to less than 1/4
Builder Name Ryland
Sewer Public Sewer
Water Public
Architectural Style Traditional
Structure Type Block,Stucco
New Construction false
Construction Status Appraisal,Financing,Inspections
Schools
Elementary Schools Valrico-Hb
Middle Schools Mann-Hb
High Schools Brandon-Hb
Others
Pets Allowed Yes
HOA Fee Include Pool,Pool,Security
Senior Community No
Ownership Fee Simple
Monthly Total Fees $63
Acceptable Financing Cash, Conventional, FHA, VA Loan
Membership Fee Required Required
Listing Terms Cash, Conventional, FHA, VA Loan
Special Listing Condition None
Read Less
Want to know what your home might be worth? Contact us for a FREE valuation!

Our team is ready to help you sell your home for the highest possible price ASAP

© 2024 My Florida Regional MLS DBA Stellar MLS. All Rights Reserved.
Bought with SIGNATURE REALTY ASSOCIATES






