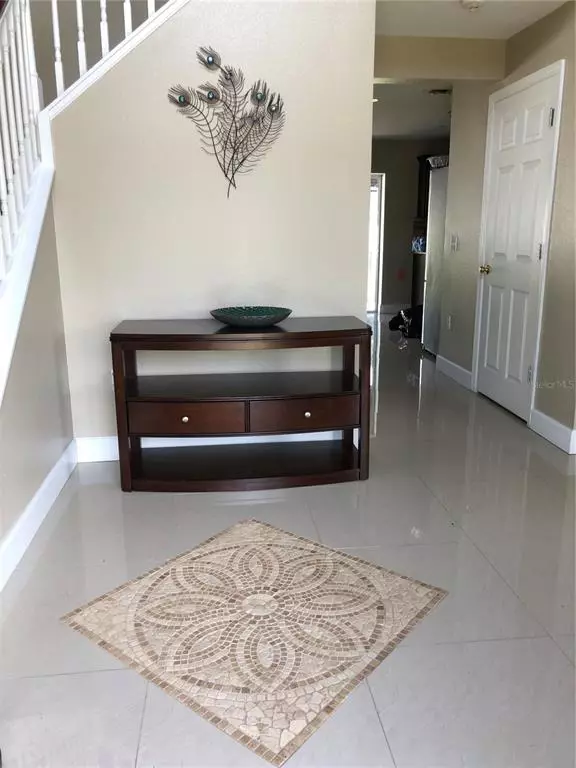$355,000
For more information regarding the value of a property, please contact us for a free consultation.
338 PINE SHADOW LN Auburndale, FL 33823
5 Beds
3 Baths
2,904 SqFt
Key Details
Sold Price $355,000
Property Type Single Family Home
Sub Type Single Family Residence
Listing Status Sold
Purchase Type For Sale
Square Footage 2,904 sqft
Price per Sqft $122
Subdivision Whispering Pines Sub
MLS Listing ID O5959843
Sold Date 09/27/21
Bedrooms 5
Full Baths 2
Half Baths 1
Construction Status Inspections
HOA Fees $41/ann
HOA Y/N Yes
Year Built 2007
Annual Tax Amount $1,418
Lot Size 0.260 Acres
Acres 0.26
Property Description
This spacious home is located in Whispering Pines Subdivision on a large lot (80 x 141) while offering 2,904 sq. ft. of living space. The floorplan has 2 levels, 5 bedrooms and 2.5 bathrooms. As you enter the home you will be taken by the height and openness of the foyer, the staircase and wrap around railing on the second floor. The first floor has 24 x 24 porcelain tile and the second floor has laminate flooring. The Kitchen offers tons of cabinet space, an island, stainless steel appliances and a walk-in pantry. First floor offers Formal Living & Dining Room space in addition to a Family Room and Breakfast Nook. The master suite is positioned on the second floor along with four additional bedrooms laundry area and a loft. The master suite has a garden tub, separate shower, double sink and two large his/her closets. The back yard offers a covered patio and lots of yard space for family fun. Centrally located between Tampa and Orlando with a short commute to I-4 and the Polk Parkway. You'll be close to all of Central Florida's Attractions, Max Beach and the Chain of Lakes. This home is being sold fully furnished.
Location
State FL
County Polk
Community Whispering Pines Sub
Interior
Interior Features Dormitorio Principal Arriba
Heating Central
Cooling Central Air
Flooring Laminate, Tile
Fireplace false
Appliance Dishwasher, Disposal, Dryer, Electric Water Heater, Microwave, Range, Refrigerator, Washer
Exterior
Exterior Feature Fence, Irrigation System, Sidewalk, Sliding Doors
Garage Spaces 2.0
Utilities Available Cable Available, Electricity Available, Water Available
Roof Type Shingle
Attached Garage true
Garage true
Private Pool No
Building
Story 2
Entry Level Two
Foundation Slab
Lot Size Range 1/4 to less than 1/2
Sewer Public Sewer
Water None
Structure Type Block,Stucco
New Construction false
Construction Status Inspections
Others
Pets Allowed Yes
Senior Community No
Ownership Fee Simple
Monthly Total Fees $41
Acceptable Financing Cash, Conventional, FHA, USDA Loan, VA Loan
Membership Fee Required Required
Listing Terms Cash, Conventional, FHA, USDA Loan, VA Loan
Special Listing Condition None
Read Less
Want to know what your home might be worth? Contact us for a FREE valuation!

Our team is ready to help you sell your home for the highest possible price ASAP

© 2024 My Florida Regional MLS DBA Stellar MLS. All Rights Reserved.
Bought with COLDWELL BANKER ACKLEY REALTY





