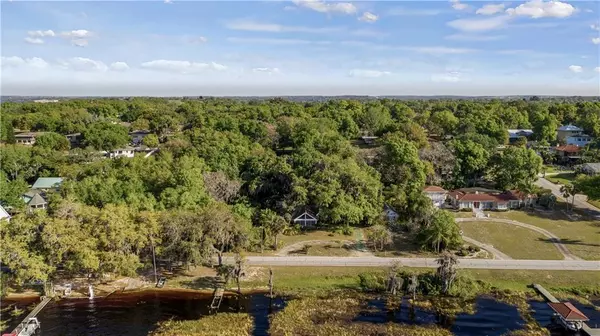$590,000
For more information regarding the value of a property, please contact us for a free consultation.
354 W LAKESHORE DR Clermont, FL 34711
3 Beds
3 Baths
2,721 SqFt
Key Details
Sold Price $590,000
Property Type Single Family Home
Sub Type Single Family Residence
Listing Status Sold
Purchase Type For Sale
Square Footage 2,721 sqft
Price per Sqft $216
Subdivision Clermont Heights
MLS Listing ID G5039767
Sold Date 04/07/21
Bedrooms 3
Full Baths 3
Construction Status No Contingency
HOA Y/N No
Year Built 1950
Annual Tax Amount $4,429
Lot Size 0.970 Acres
Acres 0.97
Lot Dimensions 229x150x228x171
Property Description
Lake Minnehaha Chain of Lakes - over 225 feet on the lake, and this IS available to be split into 2 lots (only) but both structures will need to come down. There are 2 structures on the home. The main home has 1,818 square feet of living area plus an amazing 20x20 front screened porch that overlooks the lake. The second structure has about 700 square feet of living area and an older attached garage. The property has amazing mature trees along the rear of the home and mature landscaping at the front that will need to be trimmed back, but if you want to remodel, this home can be simply amazing. The brick patio on the side can be opened up by some clearing to take advantage of the lake views, or leave the landscaping for a private paradise. There is a kitchen area with laundry/pantry space in a separate room. The master bedroom is a long room with some built-in cabinets, separated by what can be a family room or office and there is also a bedroom at the front that has plenty of views from the windows. The formal living room has a fireplace and wall of windows looking at the front screened porch and lake. There is a formal dining room off the kitchen as well. The second structure has a fireplace, large great room, 1 bedroom and bath plus a kitchenette area and dining space. This is an amazing opportunity for someone to come in with some fresh ideas and see what you can make this into.
Location
State FL
County Lake
Community Clermont Heights
Zoning R-1-A
Rooms
Other Rooms Florida Room, Formal Dining Room Separate, Formal Living Room Separate, Inside Utility
Interior
Interior Features Living Room/Dining Room Combo
Heating Central, Electric, Heat Pump
Cooling Central Air, Wall/Window Unit(s)
Flooring Other
Fireplaces Type Wood Burning
Fireplace true
Appliance Range
Laundry Inside
Exterior
Exterior Feature Other
Garage Spaces 1.0
Utilities Available Public
Waterfront Description Lake
View Y/N 1
Water Access 1
Water Access Desc Lake - Chain of Lakes
View Water
Roof Type Shingle
Attached Garage false
Garage true
Private Pool No
Building
Lot Description Gentle Sloping, City Limits, Oversized Lot, Paved
Story 1
Entry Level One
Foundation Crawlspace, Slab
Lot Size Range 1/2 to less than 1
Sewer Public Sewer
Water Public
Structure Type Block,Wood Frame
New Construction false
Construction Status No Contingency
Others
Senior Community No
Ownership Fee Simple
Acceptable Financing Cash
Listing Terms Cash
Special Listing Condition None
Read Less
Want to know what your home might be worth? Contact us for a FREE valuation!

Our team is ready to help you sell your home for the highest possible price ASAP

© 2024 My Florida Regional MLS DBA Stellar MLS. All Rights Reserved.
Bought with CAPITAL EQUITY REAL ESTATE CO






