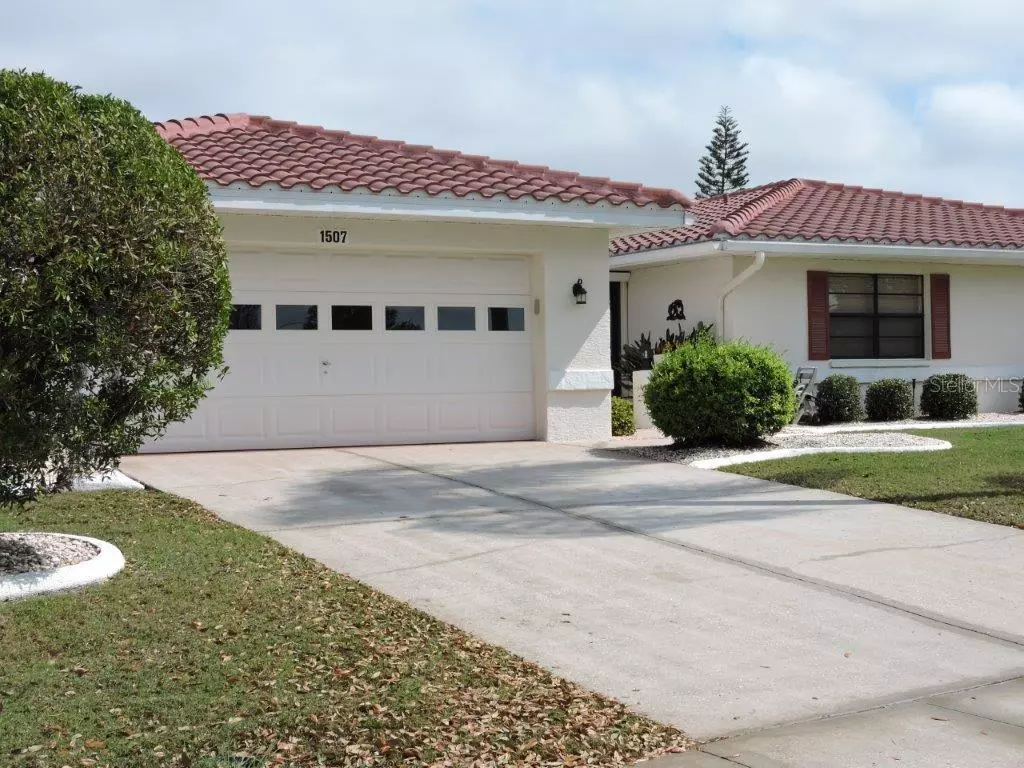$230,000
For more information regarding the value of a property, please contact us for a free consultation.
1507 WEATHERFORD DR Sun City Center, FL 33573
2 Beds
2 Baths
1,527 SqFt
Key Details
Sold Price $230,000
Property Type Single Family Home
Sub Type Single Family Residence
Listing Status Sold
Purchase Type For Sale
Square Footage 1,527 sqft
Price per Sqft $150
Subdivision Sun City Center Unit 40
MLS Listing ID T3293490
Sold Date 03/30/21
Bedrooms 2
Full Baths 2
Construction Status No Contingency
HOA Fees $83/qua
HOA Y/N Yes
Year Built 1988
Annual Tax Amount $7,077
Lot Size 7,405 Sqft
Acres 0.17
Lot Dimensions 63x104x77x101
Property Description
Move in ready! Very well maintained home with nice views from all sides. You're right across the street from the Community Association complex so if you love tennis, softball, horseshoes or leasurely walking its right there. The kitchen is gorgeous with high quality granite counter tops and wood cabinets accentuated by a stylish range hood. The stainless steel appliances include a double conventional and convection oven/microwave combination for those of you that love to cook. Light porcelain tile floors throughout this well layed out home. The master and guest baths have been updated with new cabinets, counters and fixtures. There is a spacious air conditioned lanai with an adjacent screen room that has plenty of room for relaxing or entertaining. The air conditioner, tile roof and plumbing have been recently replaced. The garage door has been reinforced to meet Miami-Dade standards. Come and enjoy Sun City Center living at it's best without the worries of having to renovate or repair.
Location
State FL
County Hillsborough
Community Sun City Center Unit 40
Zoning PD-MU
Rooms
Other Rooms Breakfast Room Separate, Florida Room, Formal Dining Room Separate, Formal Living Room Separate, Inside Utility
Interior
Interior Features Ceiling Fans(s), Eat-in Kitchen, Solid Wood Cabinets, Stone Counters, Thermostat, Window Treatments
Heating Central, Electric
Cooling Central Air, Other
Flooring Tile
Furnishings Unfurnished
Fireplace false
Appliance Built-In Oven, Convection Oven, Cooktop, Dishwasher, Disposal, Dryer, Electric Water Heater, Exhaust Fan, Microwave, Refrigerator, Washer, Water Softener
Laundry Inside, Laundry Room
Exterior
Exterior Feature Irrigation System, Rain Gutters, Sidewalk, Sliding Doors
Parking Features Driveway, Garage Door Opener
Garage Spaces 2.0
Community Features Association Recreation - Owned, Deed Restrictions, Fitness Center, Golf Carts OK, Golf, Pool, Sidewalks, Special Community Restrictions, Tennis Courts
Utilities Available Cable Connected, Electricity Connected, Phone Available, Public, Sewer Connected, Sprinkler Well, Water Connected
View Park/Greenbelt, Tennis Court
Roof Type Tile
Porch Covered, Enclosed, Patio, Screened
Attached Garage true
Garage true
Private Pool No
Building
Lot Description Level, Near Golf Course, Sidewalk, Street Dead-End, Paved
Entry Level One
Foundation Slab
Lot Size Range 0 to less than 1/4
Sewer Public Sewer
Water Public
Architectural Style Other
Structure Type Block,Stucco
New Construction false
Construction Status No Contingency
Others
Pets Allowed Yes
HOA Fee Include Maintenance Structure
Senior Community Yes
Ownership Fee Simple
Monthly Total Fees $83
Acceptable Financing Cash, Conventional, FHA, VA Loan
Membership Fee Required Required
Listing Terms Cash, Conventional, FHA, VA Loan
Special Listing Condition None
Read Less
Want to know what your home might be worth? Contact us for a FREE valuation!

Our team is ready to help you sell your home for the highest possible price ASAP

© 2024 My Florida Regional MLS DBA Stellar MLS. All Rights Reserved.
Bought with LISTED.COM INC






