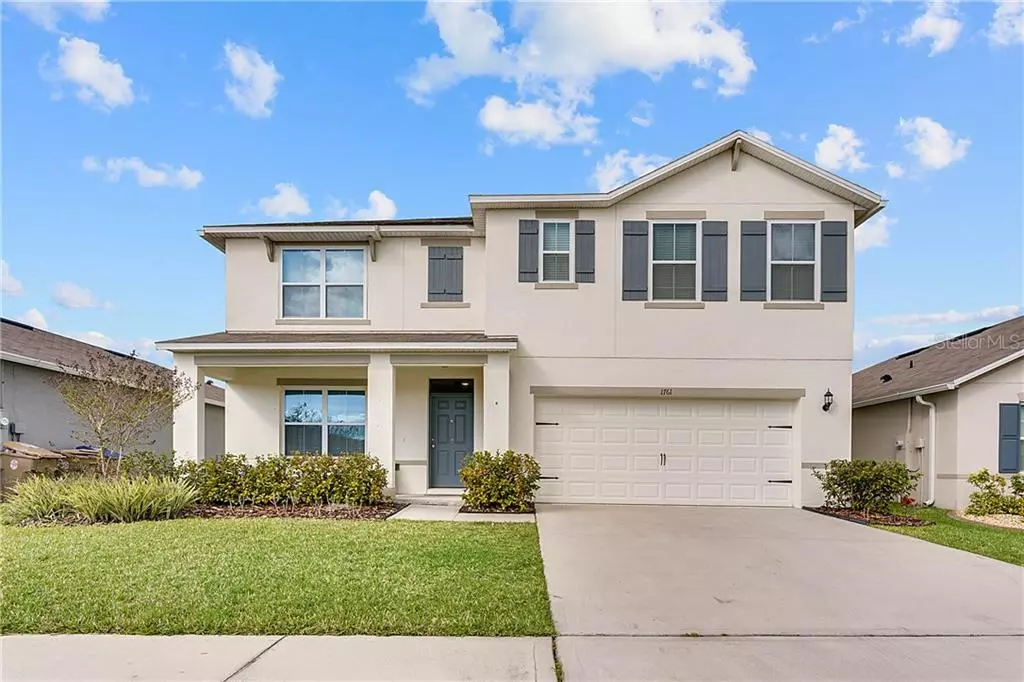$339,900
For more information regarding the value of a property, please contact us for a free consultation.
1761 BROCKRIDGE RD Kissimmee, FL 34744
5 Beds
3 Baths
2,674 SqFt
Key Details
Sold Price $339,900
Property Type Single Family Home
Sub Type Single Family Residence
Listing Status Sold
Purchase Type For Sale
Square Footage 2,674 sqft
Price per Sqft $127
Subdivision Kindred Ph 1D
MLS Listing ID S5048003
Sold Date 04/30/21
Bedrooms 5
Full Baths 3
HOA Fees $10/ann
HOA Y/N Yes
Year Built 2018
Annual Tax Amount $5,545
Lot Size 6,098 Sqft
Acres 0.14
Lot Dimensions 121x50
Property Description
This house is in the neighborhood of Kindred (a master planned community centrally located to Disney, the ocean, downtown Orlando and the airport). This model boasts 5 bedrooms (1 downstairs and 4 upstairs) along with an additional flex room downstairs and loft upstairs. The owner has installed a deep kitchen sink, upgraded the counters and installed laminate floor throughout the first floor. The community has a volleyball court, soccer fields, dog park, tennis court, multiple playgrounds, nature trails galore, zero-entry pool with water features, state-of-the-art gym and much more. There are plans for an additional clubhouse, a public K-8 school and a business center in the future. It has already been coined as the place you want to live if you work in Lake Nona but cannot afford to live in Lake Nona.
Private financing available with 20% down-payment. OR lending partner can also offer 3.5% and 5% down-payment assistance programs (must meet qualifications).
Location
State FL
County Osceola
Community Kindred Ph 1D
Zoning RES
Rooms
Other Rooms Den/Library/Office, Family Room, Loft
Interior
Interior Features Ceiling Fans(s), Eat-in Kitchen, Living Room/Dining Room Combo, Open Floorplan, Split Bedroom, Thermostat, Walk-In Closet(s), Window Treatments
Heating Central, Electric, Heat Pump
Cooling Central Air
Flooring Carpet, Ceramic Tile, Laminate
Furnishings Unfurnished
Fireplace false
Appliance Dishwasher, Disposal, Electric Water Heater, Range, Refrigerator
Laundry Inside, Laundry Room, Upper Level
Exterior
Exterior Feature Irrigation System, Sprinkler Metered
Parking Features Driveway, Garage Door Opener, Off Street, On Street
Garage Spaces 2.0
Fence Vinyl
Community Features Deed Restrictions, Fitness Center, Irrigation-Reclaimed Water, Park, Playground, Pool, Sidewalks, Tennis Courts
Utilities Available BB/HS Internet Available, Cable Available, Cable Connected, Electricity Available, Electricity Connected, Fire Hydrant, Phone Available, Public, Sewer Available, Sewer Connected, Sprinkler Meter, Sprinkler Recycled, Underground Utilities, Water Available, Water Connected
Amenities Available Clubhouse, Fitness Center, Park, Playground, Pool, Tennis Court(s), Trail(s)
Roof Type Shingle
Porch Patio, Porch
Attached Garage true
Garage true
Private Pool No
Building
Lot Description In County, Level, Sidewalk, Paved
Story 2
Entry Level Two
Foundation Slab
Lot Size Range 0 to less than 1/4
Builder Name DR Horton
Sewer Public Sewer
Water Public
Architectural Style Colonial, Florida, Traditional
Structure Type Block,Stucco
New Construction false
Schools
Elementary Schools Neptune Elementary
Middle Schools Neptune Middle (6-8)
High Schools Gateway High School (9 12)
Others
Pets Allowed Number Limit, Yes
HOA Fee Include Management
Senior Community No
Ownership Fee Simple
Monthly Total Fees $10
Acceptable Financing Cash, Conventional, FHA, Private Financing Available, VA Loan
Membership Fee Required Required
Listing Terms Cash, Conventional, FHA, Private Financing Available, VA Loan
Num of Pet 3
Special Listing Condition None
Read Less
Want to know what your home might be worth? Contact us for a FREE valuation!

Our team is ready to help you sell your home for the highest possible price ASAP

© 2024 My Florida Regional MLS DBA Stellar MLS. All Rights Reserved.
Bought with HOMESELECT REAL ESTATE GROUP






