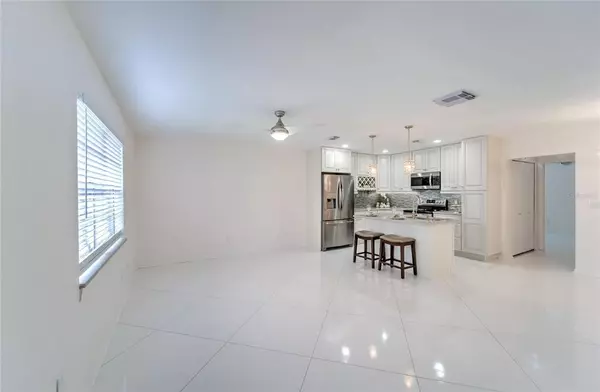$158,000
For more information regarding the value of a property, please contact us for a free consultation.
2241 GRENADIER DR Sun City Center, FL 33573
1 Bed
2 Baths
1,072 SqFt
Key Details
Sold Price $158,000
Property Type Condo
Sub Type Condominium
Listing Status Sold
Purchase Type For Sale
Square Footage 1,072 sqft
Price per Sqft $147
Subdivision Gloucester B Condo
MLS Listing ID T3314019
Sold Date 09/24/21
Bedrooms 1
Full Baths 1
Half Baths 1
Condo Fees $485
HOA Y/N No
Year Built 1979
Annual Tax Amount $986
Lot Size 871 Sqft
Acres 0.02
Property Description
Another magnificent renovation by Make Me New Again. The original floor plan is unrecognizable. If you have an eye for perfection this is your dream home. Gold is the concept in this luxurious one-of-a-kind condo. Everything about it is truly spectacular. 32-inch Pianetto diagonal porcelain tile, 42-inch soft close Charleston hardwood cabinets with crown molding, ceramic knobs and handles, Montage glass backsplash, Honeywell champagne Rio gold fans, Claxy gold sconces, Stoneware dimmable switch plates, Wovien faucets, bone colored sinks and toilets, Danville chair-height double-flush elongated toilets, Paris champagne gold pendant lights, Levelor wood blinds and sliding plantation shutters to separate the finished Florida room from the rest of the home. Everything here is special! Le Crema Pearl level 3 quartz, Frigidaire Gallery stainless-steel appliances. The kitchen is breathtaking, with the very best of everything. The bathrooms are simply sensational, with Astrid Grigio 3-D porcelain tile, a state-of-the-art, gold, digital shower tower, Kohler Levity shower door and sparkling marble flooring in the shower. The Florida room, and what was a utility room, have been finished and now add an additional 272 square feet under A/C to this remarkable work of art. One room serves as a second bedroom and office, the other has overhead storage and golf cart doors. It is perfect for a craft room, mancave or workshop. The brand new Feather River stained glass front door is amazing. Every inch of this condo is sensational. Updated plumbing and electric. Do not let this one slip away! This is the one you've been waiting for. Be sure to watch the 3-D matterport tour to see every inch of the interior. ONLY COMPANION, SERVICE AND EMOTIONAL SUPPORT ANIMALS WILL BE ACCEPTED BY THE HOA. TWO SMALL SUPPORT ANIMALS WILL BE ACCEPTED. With virtually everything included in the Kings Point condo fees, you will save significant $$$ vs a single family home. Condo fees include gated security with 24-hour guard, premium cable, Internet, building insurance, roof, maintenance exterior, maintenance grounds, pest control, recreational facilities, sewer, trash and water, escrow reserves fund, fidelity bond and incredible all the amenities. Kings Point is a resort-style active, retirement community. Gated, with two beautiful clubhouses, an 850-seat Veterans Theater, 6 heated pools, 2 hot tubs, state-of-the-art fitness centers & a full service spa where you can get a massage and hairstyle, or have your nails done. Tennis courts, 3 golf courses, billiards, pickleball, and endless recreation opportunities. Dozens of social and sports clubs will keep you entertained year-round. This maintenance-free community even has its own free transportation system, and allows access to doctors, hospitals, shopping, banking and restaurants via golf cart. Centrally located minutes from an assortment of spectacular beaches, world class fishing, Tampa's cruise port and Disney World. Kings Point is a great place to live!
Location
State FL
County Hillsborough
Community Gloucester B Condo
Zoning PD
Rooms
Other Rooms Attic, Bonus Room, Florida Room, Inside Utility
Interior
Interior Features Ceiling Fans(s), Open Floorplan, Solid Wood Cabinets, Stone Counters, Thermostat, Window Treatments
Heating Central, Electric, Heat Pump
Cooling Central Air
Flooring Tile
Furnishings Unfurnished
Fireplace false
Appliance Dishwasher, Disposal, Dryer, Electric Water Heater, Ice Maker, Microwave, Range, Refrigerator, Washer
Laundry Inside, Laundry Room
Exterior
Exterior Feature Irrigation System, Lighting, Rain Gutters, Sidewalk
Parking Features Assigned, Covered, Golf Cart Garage, Guest, Reserved
Community Features Association Recreation - Owned, Buyer Approval Required, Fishing, Fitness Center, Gated, Golf Carts OK, Golf, Handicap Modified, Park, Pool, Sidewalks, Tennis Courts, Wheelchair Access
Utilities Available BB/HS Internet Available, Cable Connected, Electricity Connected, Fiber Optics, Phone Available, Public, Sewer Connected, Water Connected
Amenities Available Cable TV, Clubhouse, Fitness Center, Gated, Golf Course, Handicap Modified, Laundry, Maintenance, Park, Pickleball Court(s), Pool, Recreation Facilities, Sauna, Security, Shuffleboard Court, Spa/Hot Tub, Tennis Court(s), Trail(s), Wheelchair Access
Roof Type Shingle
Garage false
Private Pool No
Building
Lot Description Cul-De-Sac, Near Golf Course, Near Public Transit, Sidewalk, Paved, Private
Story 1
Entry Level One
Foundation Slab
Lot Size Range 0 to less than 1/4
Sewer Public Sewer
Water Public
Structure Type Block,Stucco
New Construction false
Others
Pets Allowed Yes
HOA Fee Include 24-Hour Guard,Cable TV,Common Area Taxes,Pool,Electricity,Escrow Reserves Fund,Fidelity Bond,Insurance,Internet,Maintenance Structure,Maintenance Grounds,Management,Pest Control,Pool,Private Road,Recreational Facilities,Security,Sewer,Trash,Water
Senior Community Yes
Ownership Condominium
Monthly Total Fees $485
Acceptable Financing Cash, Conventional
Listing Terms Cash, Conventional
Special Listing Condition None
Read Less
Want to know what your home might be worth? Contact us for a FREE valuation!

Our team is ready to help you sell your home for the highest possible price ASAP

© 2024 My Florida Regional MLS DBA Stellar MLS. All Rights Reserved.
Bought with FLORIDA'S 1ST CHOICE RLTY LLC






