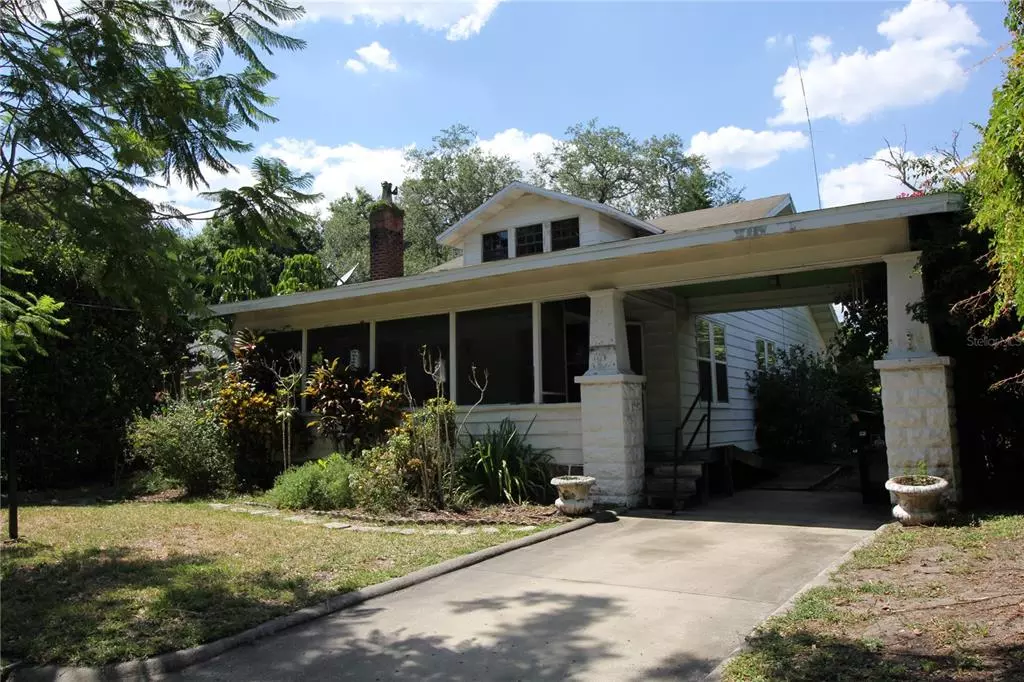$330,000
For more information regarding the value of a property, please contact us for a free consultation.
1519 E RIDGEWOOD ST Orlando, FL 32803
3 Beds
2 Baths
1,432 SqFt
Key Details
Sold Price $330,000
Property Type Single Family Home
Sub Type Single Family Residence
Listing Status Sold
Purchase Type For Sale
Square Footage 1,432 sqft
Price per Sqft $230
Subdivision Leland Heights
MLS Listing ID O5949840
Sold Date 09/24/21
Bedrooms 3
Full Baths 2
Construction Status Inspections
HOA Y/N No
Year Built 1928
Annual Tax Amount $113
Lot Size 7,405 Sqft
Acres 0.17
Property Description
This is an opportunity to purchase an entry level home in the Historic District, renovate and reap the rewards. Valuable R2 zoning, 3 bedrooms 1 bath pool home with an efficiency apartment upstairs with an open concept living space. The apartment features an updated bathroom, new hot water heater and wood floors. Downstairs has upgraded electrical panel, Central Air and Heat, gas hot water heater, whole house generator, and a gas stove. Look beyond the cosmetic and see the potential. Wide base boards, wood floors, front and back porch, tall ceilings, fireplace, inground pool and large private yard. Upstairs apartment is currently accessed via an exterior staircase but original interior staircase can be restored if you prefer to convert this to a single family home or enjoy the income of an apartment above. The home is currently on one meter but at one time in it's history the upstairs was separately metered, please verify with OUC. Utilities shed, termite bond, fenced yard, mature landscape and koi pond.
Location
State FL
County Orange
Community Leland Heights
Zoning R-2A/T
Rooms
Other Rooms Bonus Room, Formal Dining Room Separate, Formal Living Room Separate
Interior
Interior Features Built-in Features, Crown Molding, Eat-in Kitchen, High Ceilings
Heating Central, Electric, Wall Units / Window Unit
Cooling Central Air
Flooring Ceramic Tile, Wood
Fireplaces Type Living Room, Wood Burning
Fireplace true
Appliance Electric Water Heater, Gas Water Heater, Range
Laundry Laundry Room, Outside
Exterior
Exterior Feature Fence
Parking Features On Street, Portico
Fence Chain Link
Pool Gunite, In Ground
Utilities Available BB/HS Internet Available, Electricity Connected, Natural Gas Connected
View Garden, Trees/Woods
Roof Type Shingle
Porch Front Porch, Rear Porch, Screened
Garage false
Private Pool Yes
Building
Lot Description Historic District, Sidewalk
Story 2
Entry Level Two
Foundation Crawlspace
Lot Size Range 0 to less than 1/4
Sewer Public Sewer
Water Public
Architectural Style Bungalow, Cape Cod, Craftsman, Historical, Traditional
Structure Type Wood Frame,Wood Siding
New Construction false
Construction Status Inspections
Schools
Elementary Schools Hillcrest Elem
Middle Schools Howard Middle
High Schools Edgewater High
Others
Pets Allowed Yes
Senior Community No
Ownership Fee Simple
Acceptable Financing Cash, Conventional
Listing Terms Cash, Conventional
Special Listing Condition None
Read Less
Want to know what your home might be worth? Contact us for a FREE valuation!

Our team is ready to help you sell your home for the highest possible price ASAP

© 2024 My Florida Regional MLS DBA Stellar MLS. All Rights Reserved.
Bought with SPECTRUM PROPERTY GROUP LLC





