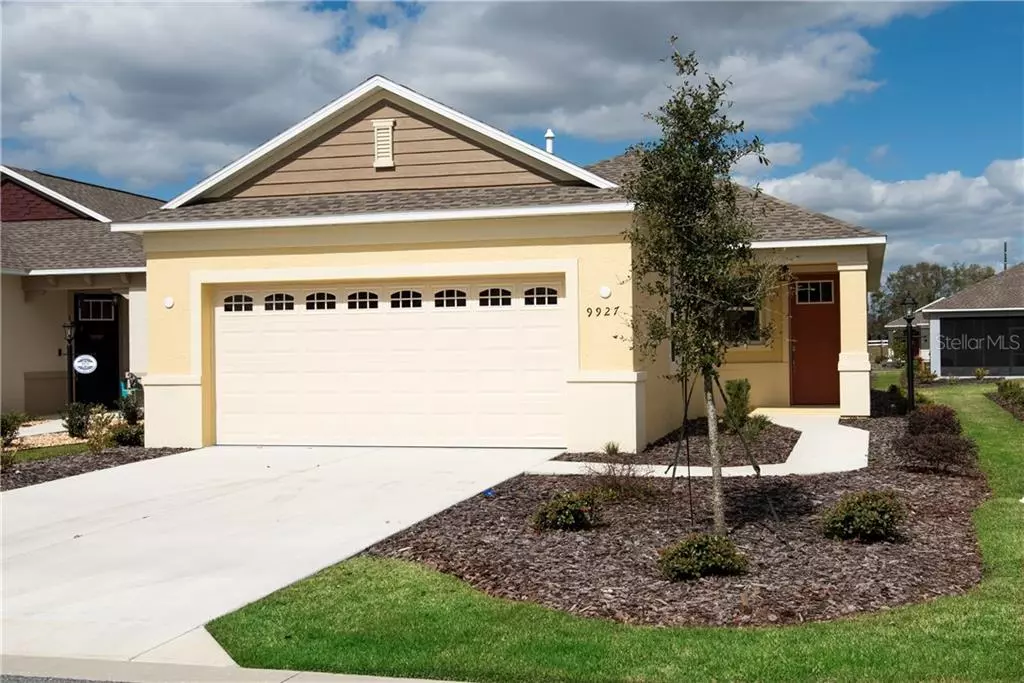$223,500
For more information regarding the value of a property, please contact us for a free consultation.
9927 SW 100TH TERRACE RD Ocala, FL 34481
2 Beds
2 Baths
1,340 SqFt
Key Details
Sold Price $223,500
Property Type Single Family Home
Sub Type Single Family Residence
Listing Status Sold
Purchase Type For Sale
Square Footage 1,340 sqft
Price per Sqft $166
Subdivision On Top Of The World Communities Llc
MLS Listing ID OM615686
Sold Date 03/26/21
Bedrooms 2
Full Baths 2
HOA Fees $362/mo
HOA Y/N Yes
Year Built 2020
Annual Tax Amount $191
Lot Size 5,227 Sqft
Acres 0.12
Lot Dimensions 44X125
Property Description
Don't wait to build when this 2020 built Oren is move-in ready with 2 bedrooms, 2 bathrooms, and a 2-car garage. The seller's loss is your gain as all of the blinds, ceiling fans, and appliances are already installed in this like-new home. This home is tastefully appointed with neutral colored 18x18 tile floors throughout, crown molding in the living areas, and a tray ceiling in the living room. The kitchen has gorgeous medium wood-colored cabinets, granite counter tops, tile backsplash, and stainless-steel appliances. The master bedroom has a large walk-in closet and the master bathroom has a walk-in shower and dual vanity sink. This home is perfect for outdoor entertaining with both a screened lanai and a 10x15 patio. The best is yet to come with this Crescent Ridge 3 "smart home" as it comes equipped with solar panels making electric bills only dollars per month. Plus, this home comes with the added benefit of curbside trash pickup and mail delivery.
Location
State FL
County Marion
Community On Top Of The World Communities Llc
Zoning PUD
Interior
Interior Features Ceiling Fans(s), Crown Molding, High Ceilings, Open Floorplan, Stone Counters, Tray Ceiling(s), Walk-In Closet(s), Window Treatments
Heating Central, Natural Gas
Cooling Central Air, Humidity Control
Flooring Ceramic Tile
Furnishings Unfurnished
Fireplace false
Appliance Dishwasher, Disposal, Dryer, Gas Water Heater, Microwave, Range, Refrigerator, Washer
Laundry Inside, Laundry Room
Exterior
Exterior Feature Irrigation System
Parking Features Garage Door Opener
Garage Spaces 2.0
Community Features Buyer Approval Required, Deed Restrictions, Fitness Center, Gated, Golf Carts OK, Golf, Park, Playground, Pool, Racquetball, Tennis Courts
Utilities Available Electricity Connected, Natural Gas Available, Sewer Connected, Solar, Street Lights, Water Connected
Amenities Available Basketball Court, Cable TV, Clubhouse, Fence Restrictions, Fitness Center, Gated, Golf Course, Maintenance, Park, Pickleball Court(s), Playground, Pool, Racquetball, Recreation Facilities, Security, Shuffleboard Court, Spa/Hot Tub, Storage, Tennis Court(s)
Roof Type Shingle
Porch Patio, Rear Porch, Screened
Attached Garage true
Garage true
Private Pool No
Building
Lot Description Cleared, Paved, Private
Entry Level One
Foundation Slab
Lot Size Range 0 to less than 1/4
Sewer Private Sewer
Water Private
Structure Type Block,Stucco
New Construction false
Others
Pets Allowed Yes
HOA Fee Include 24-Hour Guard,Cable TV,Common Area Taxes,Pool,Maintenance Structure,Maintenance Grounds,Recreational Facilities,Trash
Senior Community Yes
Ownership Fee Simple
Monthly Total Fees $362
Acceptable Financing Cash, Conventional
Membership Fee Required Required
Listing Terms Cash, Conventional
Special Listing Condition None
Read Less
Want to know what your home might be worth? Contact us for a FREE valuation!

Our team is ready to help you sell your home for the highest possible price ASAP

© 2025 My Florida Regional MLS DBA Stellar MLS. All Rights Reserved.
Bought with ON TOP OF THE WORLD RE MARION





