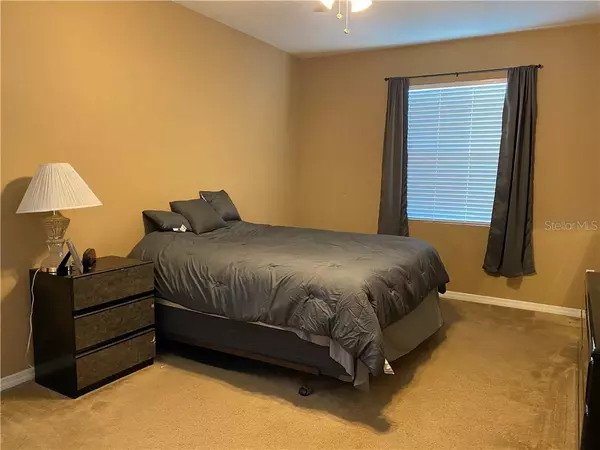$236,500
For more information regarding the value of a property, please contact us for a free consultation.
2623 WALDEN WOODS DR Plant City, FL 33566
3 Beds
2 Baths
1,562 SqFt
Key Details
Sold Price $236,500
Property Type Single Family Home
Sub Type Single Family Residence
Listing Status Sold
Purchase Type For Sale
Square Footage 1,562 sqft
Price per Sqft $151
Subdivision Whispering Woods Ph 1
MLS Listing ID G5038915
Sold Date 03/09/21
Bedrooms 3
Full Baths 2
HOA Fees $77/qua
HOA Y/N Yes
Year Built 2011
Annual Tax Amount $1,669
Lot Size 7,405 Sqft
Acres 0.17
Lot Dimensions 57.18x127
Property Description
Here is your new home tucked away in the city, situated on a beautiful pond flanked by a natural conservation wooded area. The Large master suite, along with the dining area and living room have a fantastic view too. Move in ready! All appliances included as seen in the home. Super nice well established neighborhood, near all amenities even the post office is minutes away! Covered lanai, enjoy watching turtles, fish, and birds in your nature sanctuary. No CDD-Low HOA. Community pool, hiking and biking trail and tot playground. Minutes from historical downtown Plant City. Easy access to I-4. Centrally located between Tampa and Lakeland which makes for easy commutes.
Location
State FL
County Hillsborough
Community Whispering Woods Ph 1
Zoning PD
Interior
Interior Features Cathedral Ceiling(s), Ceiling Fans(s), Open Floorplan, Split Bedroom, Walk-In Closet(s)
Heating Central
Cooling Central Air
Flooring Carpet, Ceramic Tile
Fireplace false
Appliance Dishwasher, Dryer, Microwave, Range, Refrigerator, Washer
Exterior
Exterior Feature Sidewalk, Sliding Doors
Garage Spaces 2.0
Utilities Available Electricity Connected
View Y/N 1
Water Access 1
Water Access Desc Pond
View Trees/Woods, Water
Roof Type Shingle
Attached Garage true
Garage true
Private Pool No
Building
Story 1
Entry Level One
Foundation Slab
Lot Size Range 0 to less than 1/4
Sewer Public Sewer
Water Public
Structure Type Concrete
New Construction false
Others
Pets Allowed Yes
HOA Fee Include Pool
Senior Community No
Ownership Fee Simple
Monthly Total Fees $77
Acceptable Financing Cash, Conventional, FHA, USDA Loan, VA Loan
Membership Fee Required Required
Listing Terms Cash, Conventional, FHA, USDA Loan, VA Loan
Special Listing Condition None
Read Less
Want to know what your home might be worth? Contact us for a FREE valuation!

Our team is ready to help you sell your home for the highest possible price ASAP

© 2024 My Florida Regional MLS DBA Stellar MLS. All Rights Reserved.
Bought with LAKE COMPASS REALTY GROUP






