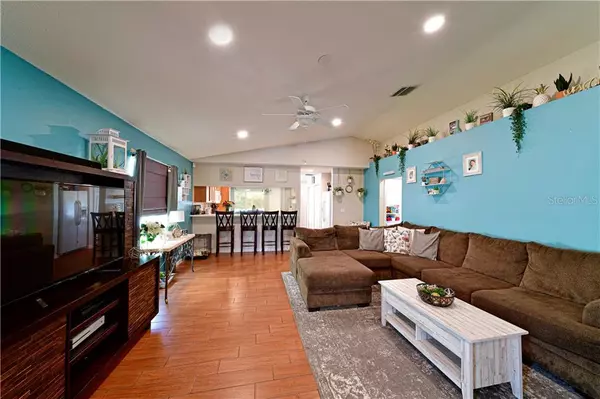$251,000
For more information regarding the value of a property, please contact us for a free consultation.
10222 36TH CT E Parrish, FL 34219
3 Beds
2 Baths
1,431 SqFt
Key Details
Sold Price $251,000
Property Type Single Family Home
Sub Type Single Family Residence
Listing Status Sold
Purchase Type For Sale
Square Footage 1,431 sqft
Price per Sqft $175
Subdivision Aberdeen
MLS Listing ID A4492931
Sold Date 04/08/21
Bedrooms 3
Full Baths 2
HOA Fees $52/qua
HOA Y/N Yes
Year Built 2006
Annual Tax Amount $1,868
Lot Size 4,791 Sqft
Acres 0.11
Property Description
Centrally located in Parrish, 3 bedroom 2 bathroom with a den or office. Open floor plan, The master bathroom has been renovated with tiled shower, and double sinks. Easy commute to I-75 and Ellenton Outlet Mall, Lakewood Ranch and St. Pete to the north.
Location
State FL
County Manatee
Community Aberdeen
Zoning PDR
Direction E
Interior
Interior Features Ceiling Fans(s)
Heating Electric
Cooling Central Air
Flooring Carpet, Ceramic Tile, Tile
Fireplace false
Appliance Cooktop, Dishwasher, Disposal, Electric Water Heater, Microwave, Refrigerator
Exterior
Exterior Feature Fence
Garage Spaces 2.0
Community Features Playground
Utilities Available BB/HS Internet Available, Cable Available, Electricity Connected
View Water
Roof Type Shingle
Porch Enclosed, Patio, Porch, Rear Porch
Attached Garage true
Garage true
Private Pool No
Building
Entry Level One
Foundation Slab
Lot Size Range 0 to less than 1/4
Sewer Public Sewer
Water Public
Structure Type Block
New Construction false
Schools
Elementary Schools Barbara A. Harvey Elementary
Middle Schools Buffalo Creek Middle
High Schools Parrish Community High
Others
Pets Allowed No
Senior Community No
Ownership Fee Simple
Monthly Total Fees $52
Membership Fee Required Required
Special Listing Condition None
Read Less
Want to know what your home might be worth? Contact us for a FREE valuation!

Our team is ready to help you sell your home for the highest possible price ASAP

© 2024 My Florida Regional MLS DBA Stellar MLS. All Rights Reserved.
Bought with MATTHEW GUTHRIE AND ASSOCIATES REALTY LLC






