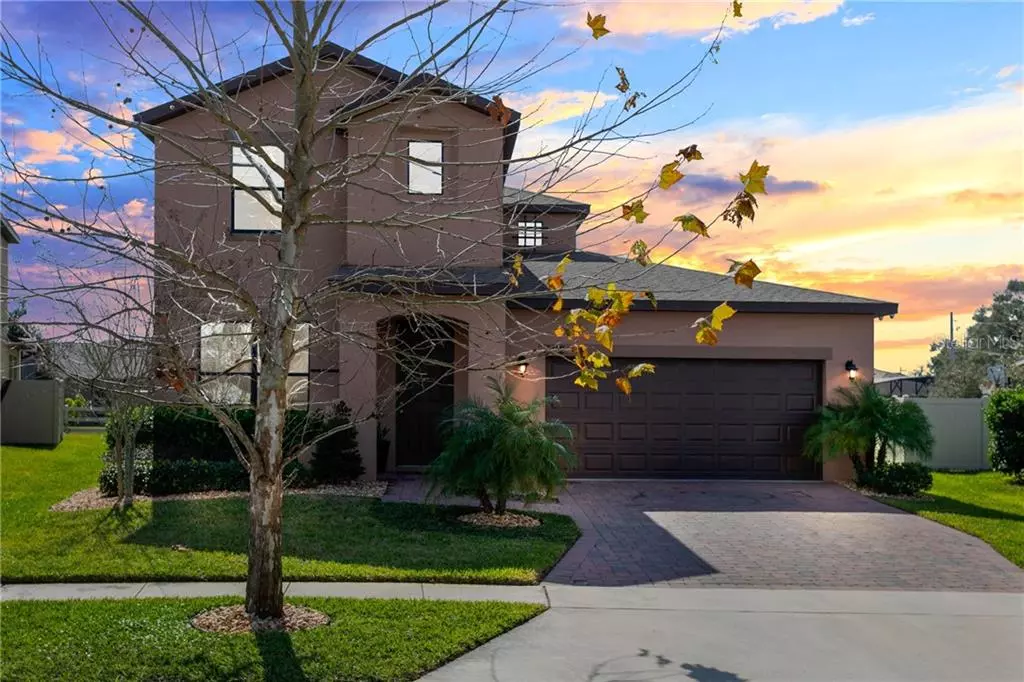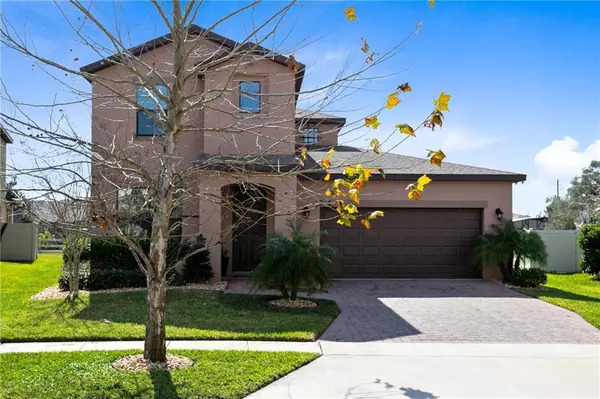$325,000
For more information regarding the value of a property, please contact us for a free consultation.
5112 TIBER WAY Saint Cloud, FL 34771
4 Beds
3 Baths
2,178 SqFt
Key Details
Sold Price $325,000
Property Type Single Family Home
Sub Type Single Family Residence
Listing Status Sold
Purchase Type For Sale
Square Footage 2,178 sqft
Price per Sqft $149
Subdivision Narcoossee Village Ph 1
MLS Listing ID S5045738
Sold Date 03/12/21
Bedrooms 4
Full Baths 2
Half Baths 1
Construction Status Appraisal,Financing,Inspections
HOA Fees $90/mo
HOA Y/N Yes
Year Built 2016
Annual Tax Amount $2,947
Lot Size 7,840 Sqft
Acres 0.18
Lot Dimensions 50X115
Property Description
Welcome to the charming 4 bedroom 2 1/2 bath 2-story Mediterranean Style home located in the desirable subdivision of Narcoossee Village. This lovely home sits on a well-manicured nearly quarter acre lot. Boasting a little over 2,000 SqFt of living space and featuring a 2-car garage. Upon entering through the front door are greeted by the formal dining area and the stairs located to the right. Continuing on into the kitchen that is fully equipped with stainless steel appliances and promotes an island which is open to the living area allowing for large gatherings and entertainment. In the spacious master retreat, you will find a jacuzzi tub, walk in shower and his and her vanities. This popular Palencia model built by Century Homes floor plan presents a spacious upstairs loft area great for Movie/Game nights along with a completed bathroom of its own. Last but not least the LARGE Backyard great for little ones, BBQ parties and Family time, You can't beat that!! Schedule your viewing today!!
Location
State FL
County Osceola
Community Narcoossee Village Ph 1
Zoning RES
Rooms
Other Rooms Formal Dining Room Separate, Inside Utility
Interior
Interior Features Tray Ceiling(s), Walk-In Closet(s)
Heating Central
Cooling Central Air
Flooring Carpet, Ceramic Tile
Fireplace false
Appliance Dishwasher, Electric Water Heater, Microwave, Range, Refrigerator
Exterior
Exterior Feature Sliding Doors
Garage Garage Door Opener
Garage Spaces 2.0
Community Features Deed Restrictions, Pool
Utilities Available Cable Available
Waterfront false
Roof Type Shingle
Attached Garage true
Garage true
Private Pool No
Building
Lot Description Paved
Entry Level Two
Foundation Slab
Lot Size Range 0 to less than 1/4
Sewer Public Sewer
Water Public
Structure Type Block
New Construction true
Construction Status Appraisal,Financing,Inspections
Schools
Elementary Schools Narcoossee Elementary
Middle Schools Narcoossee Middle
High Schools Harmony High
Others
Pets Allowed Yes
HOA Fee Include Pool
Senior Community No
Ownership Fee Simple
Monthly Total Fees $90
Acceptable Financing Cash, Conventional, FHA, VA Loan
Membership Fee Required Required
Listing Terms Cash, Conventional, FHA, VA Loan
Special Listing Condition None
Read Less
Want to know what your home might be worth? Contact us for a FREE valuation!

Our team is ready to help you sell your home for the highest possible price ASAP

© 2024 My Florida Regional MLS DBA Stellar MLS. All Rights Reserved.
Bought with HOMEXPO REALTY INC






